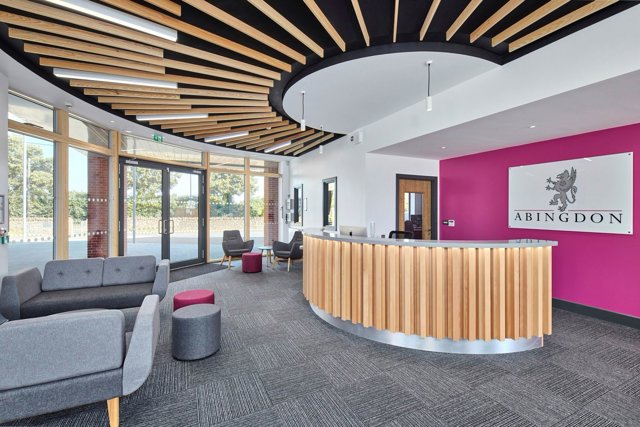
Faringdon Lodge, Abingdon School
Faringdon Lodge, SDC’s latest project for Abingdon School, involved the construction of a three-storey building connecting to the existing Yang Science Centre. The new addition acts as an entrance gateway to Abingdon School, welcoming both students and visitors whilst helping to establish the identity of the School. Procured on a two-stage design and build basis, the new building will provide approx. 11380 sq.ft of new facilities for the 1000+ boys who attend the independent school.
Externally, the entrance to the new lodge is from Faringdon Road and the Coach Park, on the north side of the site. The exterior appearance of the building has been designed to complement the historic architecture of Abingdon School and the contemporary Yang Science Centre. Thus, the red brick and zinc standing seam roof of the Yang Science Centre are replicated on Faringdon Lodge, while there are colonnades at ground level and the first-floor terrace to provide depth to the masonry façade. The timber louvres on the top of the Yang Science Centre are imitated by the aluminium panels surrounding the windows on Faringdon Lodge, mimicking the colour while the ventilation dampers represent the slatted louvres.
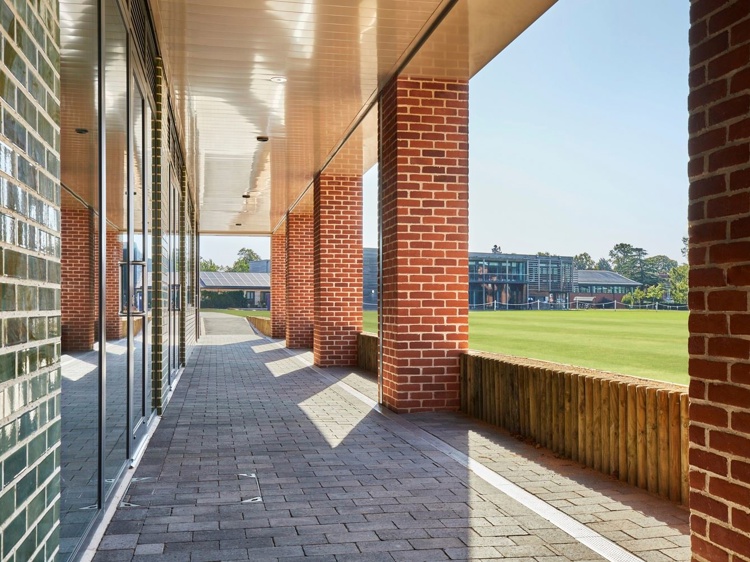
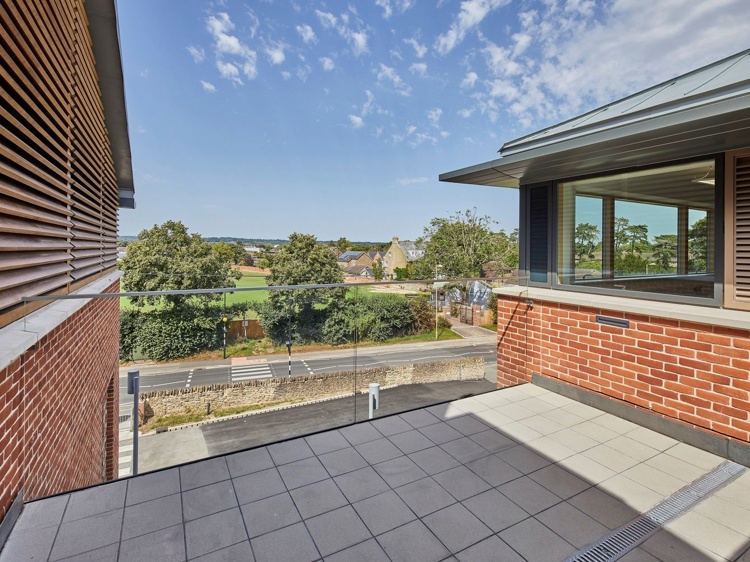
A standout detail, however, is the green glazed brickwork that features around the ground floor walls near the reception area. The bricks echo the landscape of the sports pitch opposite. Complementing black bricks and dark mortar are used around the ancillary areas to the rear of the building, with the intention that climbing plants will cover them, further blending into the adjacent landscape.
The new lodge building is connected to the Yang Science Centre at the first and second floors by a glass and steel balconied walkway. Golden soffit panels on the undersides of the link bridge and the 2nd floor terrace further compliment the colour of the external façade and blend the two buildings.
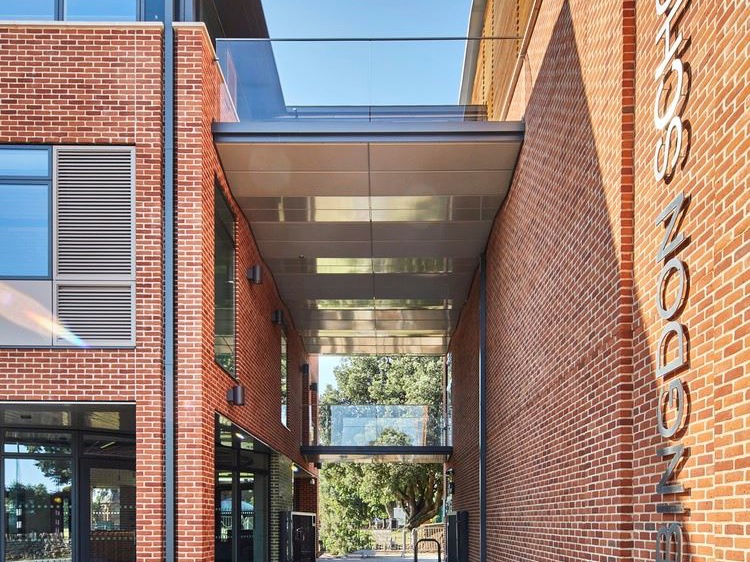
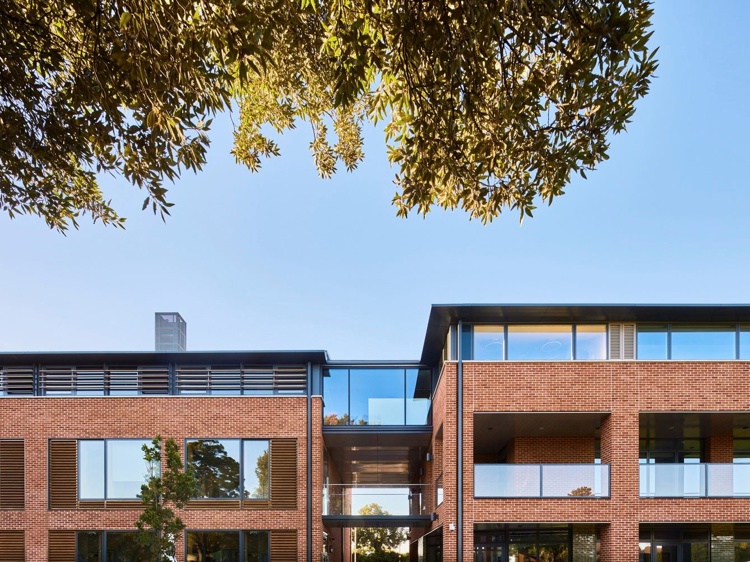
The building features two terrace areas, most impressively the 1st floor terrace. Spanning the length of the south side, this walkway provides uninterrupted views onto the world league standard rugby pitch. The glass balustrade makes it a perfect place to watch the sports and the HD camera attached to the façade ensures students never miss a winning match. The second terrace area is a square balcony providing a breakout space for sunny days. This is situated between the two buildings above the link bridge.
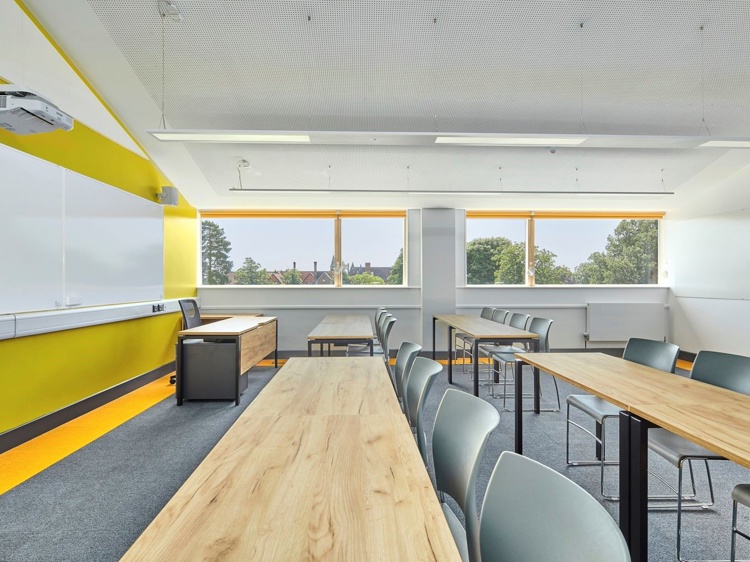
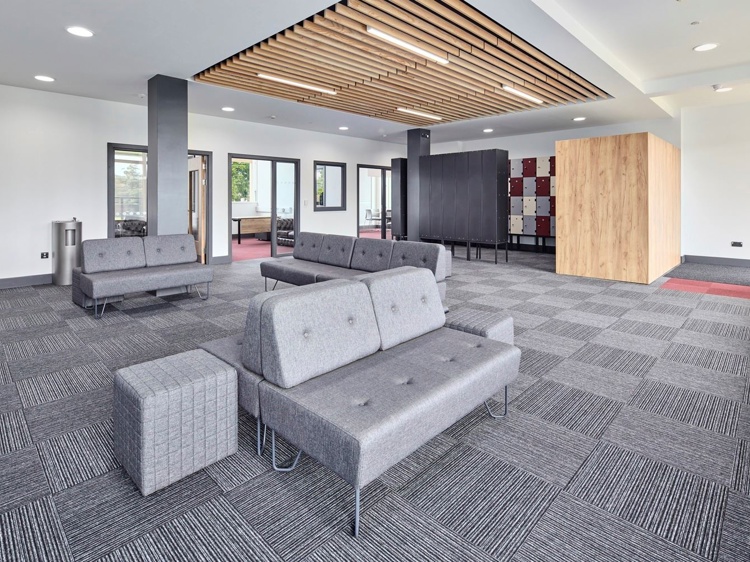
Internally, the ground floor boasts a spacious reception area with a central bespoke oak desk and feature timber ceilings, a porter’s lodge, an electronics classroom, and a bright new second-hand uniform shop as well as breakout areas and toilets.
The first floor comprises two upgraded sixth form house rooms (or Common Rooms) named after teachers at the school. Both sides, O’Donnelly’s and O’Doherty’s, have kitchenettes, Head’s offices, study areas and breakout/lounge spaces with entertainment in the form of TV’s and foosball tables.
The main purpose, however, is to provide teaching and support spaces for the Economics and Computer Science Departments. The top floor provides five brightly painted teaching classrooms including computer labs with networked USB ports on the benches for laptops. These rooms utilise the natural light and space of the roof and as such have vaulted feature ceilings to maximise the effect.
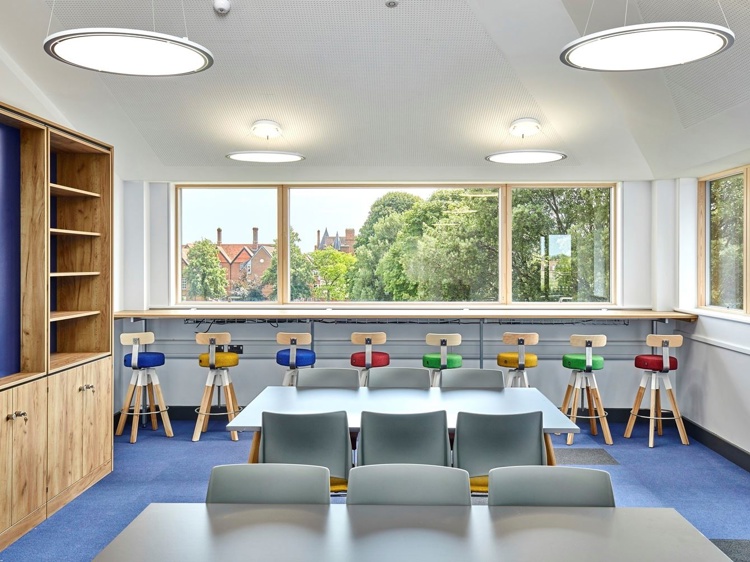
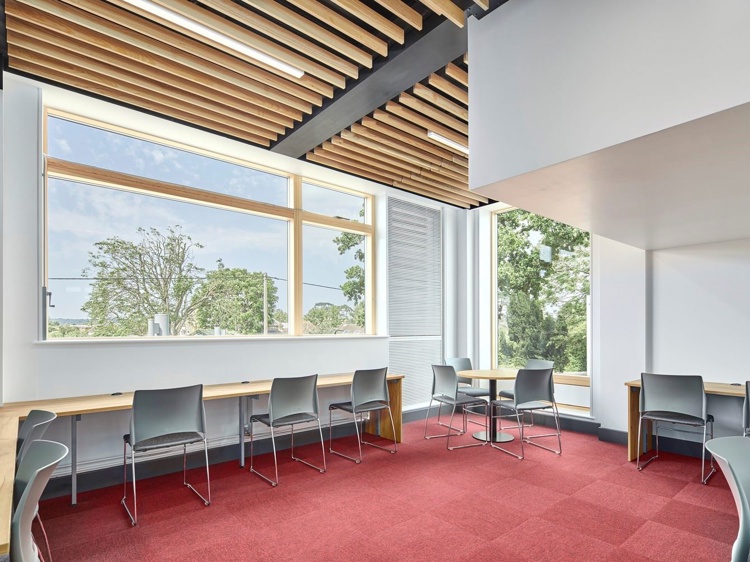
In terms of renewable energy, the building has several pioneering innovations that improve the overall user experience. There are automatic ventilation dampers on the north side of the building which provide free heating and cooling and the 1st floor terrace has an invisible glass smoke screen to channel smoke out of the building, stopping it spreading to the other side in the event of a fire. Further to this, and to meet with the client requirement, the balconies and terraced areas utilise a channel drainage system to maintain the slim profiles of their build up. The 1st and 2nd floor terrace have a complex gravity fed drainage system using Schlüter Ditra drain and adjustable channels set to falls. Installed under the tiles, any rainwater is channelled to the drain which has holes both on top and at the sides. This system ensures the 1st and 2nd floor soffits are completely waterproof.
Overall, the building's priority is functionality, but luxe details such as the glazed brickwork, feature timber ceilings, and golden soffit panels provide a ‘wow’ factor that the previous temporary lodge never could.