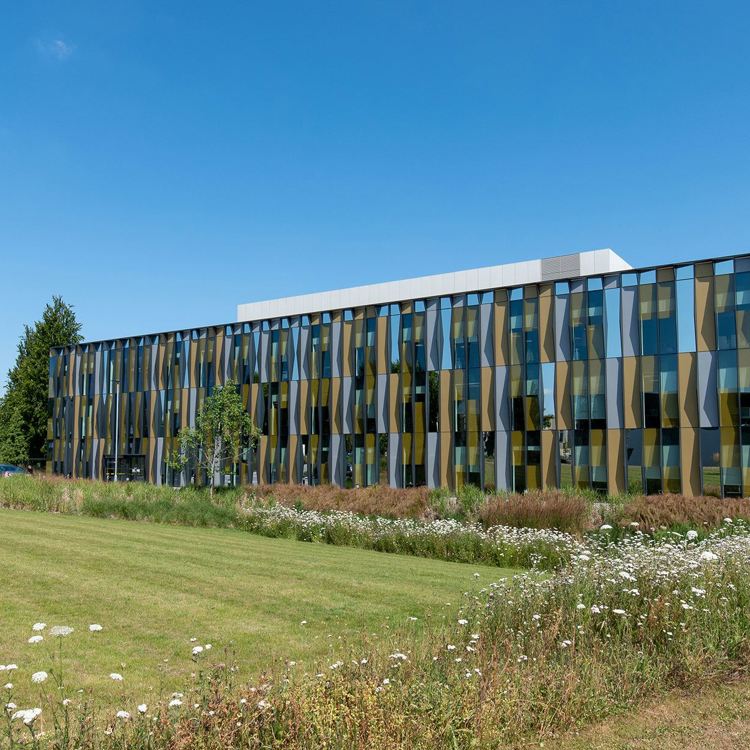Quad One Development
Harwell Science Innovation
Research & Development

Quad Two is the next landmark building to be completed on the Harwell Science and Innovation Campus, and SDC’s most recent project to be handed over in Oxford. SDC negotiated the works for this scheme following the success of previously built neighbouring developments, Quad One and the Pavilion Building.


Quad Two houses four floors of Grade-A flexible and bespoke office space totalling 40,000 sq ft. The building has been designed for multiple tenants, and can be fitout and let by floor, or divided into individual suites.
SDC’s work comprised the removal of ground obstructions and soil stabilisation, followed by the erection of a steel frame, curtain walling and internal works to CAT A fitout, including Kitchenettes, WC’s and showers within the cores as well as a passenger lift. The project also included construction of a separate carpark.


The building exterior continues the striking visual aesthetic that is unique to the Quad area of the Harwell Campus, with green fritted glass and PPC Panels chosen to reflect the buildings affiliation with the surrounding nature. Internally, the light-filled space has been designed to enhance employee wellbeing and provide a calming environment. Quad Two benefits from a Geothermal Heat Pump, covered cycle parking facilities, and electric car charge points on-site.


The building also boasts a roof terrace overlooking the landscaped gardens. The Starburst Garden, situated between Quad One and Quad Two, boasts high-quality seating areas which inspire outdoor meetings and gatherings. The garden's focal point is a new sculpture, the 'Starburst'. The structure represents campus research undertaken during the Coronavirus Pandemic, taking inspiration from the burst of energy released as a nucleus atom explodes.


Photos by Fisher Studios.