Dorothy Garrod Building
Newnham College
Accommodation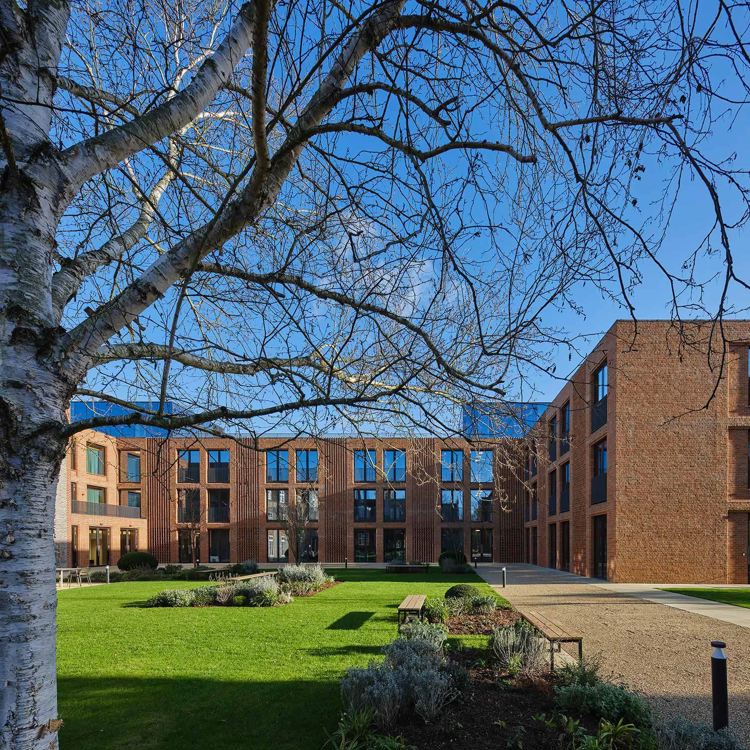
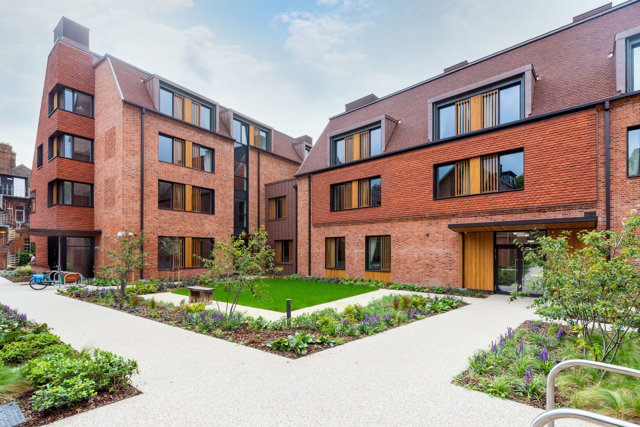
SDC has completed its first Passivhaus project, a new student accommodation block for Lucy Cavendish College.
As the fastest growing and most diverse college within Cambridge University, Lucy Cavendish College has long provided opportunities for marginalised and under-represented groups to study at Cambridge, with mature women, students from state schools, and individuals with disabilities being the largest proportion of new intakes in recent years.
The brief for this project, therefore, was to provide a space that facilitates integration across the varied student body and fosters an engaged, inclusive, and welcoming community – providing the ideal space for students to make personal friends and professional networks that will last for years to come.
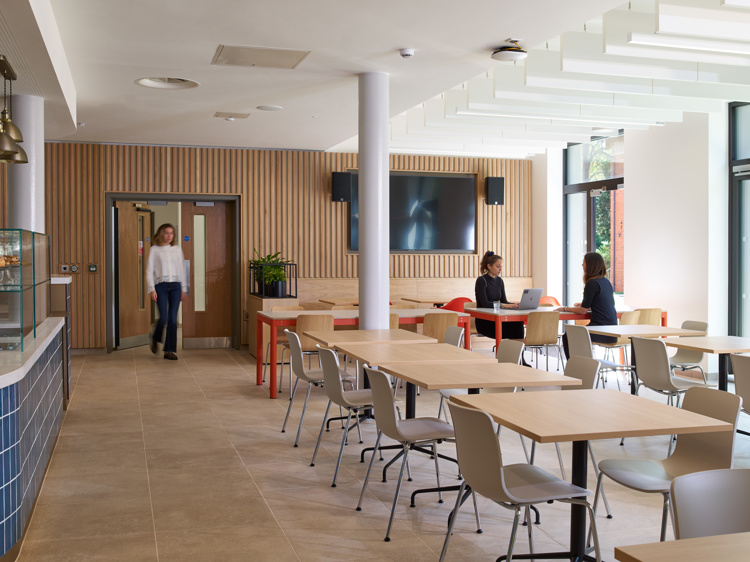
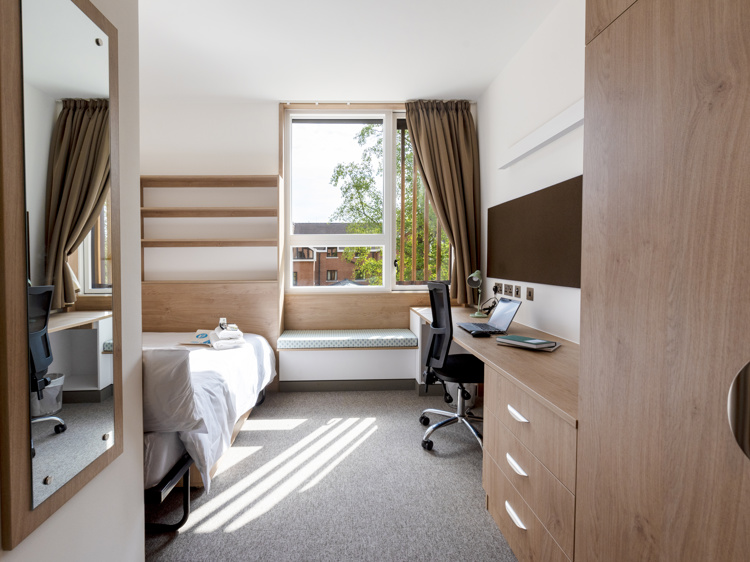
The new student accommodation block is a part three-storey, part four-storey structure arranged in two connecting wings. The building provides 72 ensuite student bedrooms set in different combinations with self-catering kitchen facilities and social spaces. The ground floor features a café and bar area, providing the College with an informal learning and collaboration space for students to meet, study, and socialise in. Located to the West of the building, the new café is near to the College’s current dining hall and a central lobby provides a route through the building to the College Library.
The building is fully accessible, with every bedroom designed for wheelchair visitors and additional enhanced facilities for those who require further support, with some including adjoining carer accommodation. Assistive technologies, colour choices, and layouts provide varied environments for people with different neurodivergent needs.
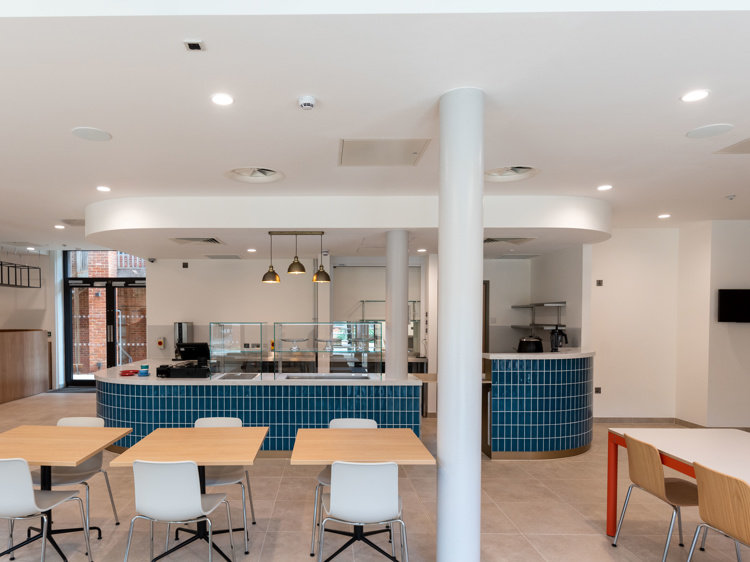
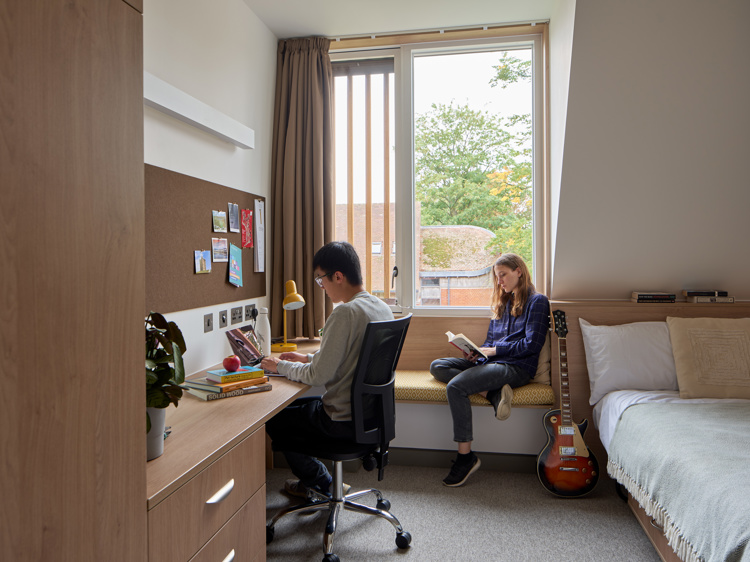
What is most unique about this project, however, is the Passivhaus design and stringent sustainability requirements. The College wished to deliver a project as near as possible to zero-carbon, and as such, the design balances low embodied carbon with robust long-life materials.
The building itself is constructed from a Cross Laminated Timber (CLT) frame with low embodied carbon cement replacements in the concrete elements. The brickwork exterior has been designed with lime mortar for ease of deconstruction at end-of-life, and a handmade tile-hung façade reduces carbon by decreasing the volume of material used. The implementation of glass-reinforced polymer (GRP) to hang the façade minimises thermal bridging and improves the overall u-values contributing to the Passivhaus performance.

Natural clay plain tiled roofs and façades with brickwork, zinc, and oak cladding help the new development to blend with nearby College buildings in the late Victorian style and tie the accommodation block into the local conservation area context.
In addition to Passivhaus certification and delivering low energy consumption in use, the design takes a holistic approach to meet a range of sustainability targets including water use, daylighting, enhanced acoustics, and ventilation to provide comfortable spaces for students to live and study.
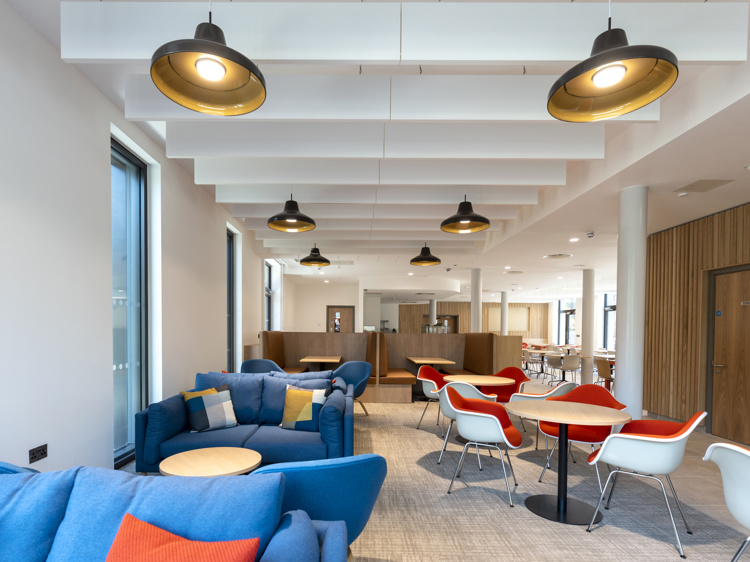
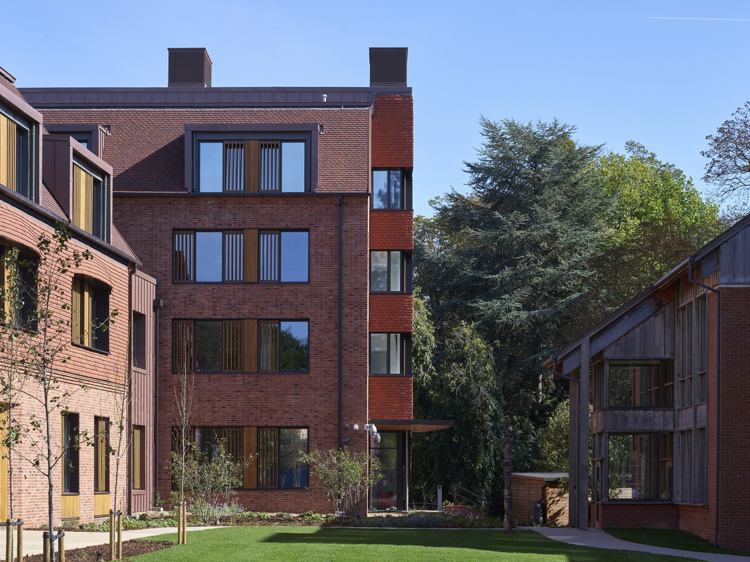
The scheme eliminates the use of fossil fuels by utilising Air Source Heat Pump technology to provide space heating and hot water. Water consumption is reduced through the specification of highly water-efficient sanitaryware and appliances, and a landscape integrated drainage strategy helps to reduce and control water run-off whilst providing irrigation to the gardens.
The project is also designed to integrate with the scenery of the existing site and creates new pathways, landscaping, and bicycle storage. The grounds surrounding the building have been re-landscaped to create outdoor spaces at different scales including a more formal square lawn to the North for events and performances, a new sensory garden, and an intimate new courtyard to the South of the accommodation for quiet relaxation or individual study. The creation of these spaces improves circulation routes and provides all bedrooms with a garden view.
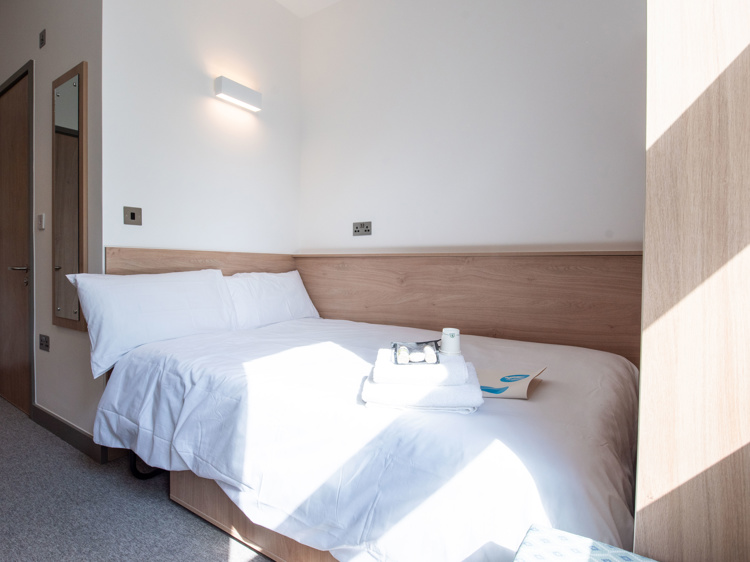
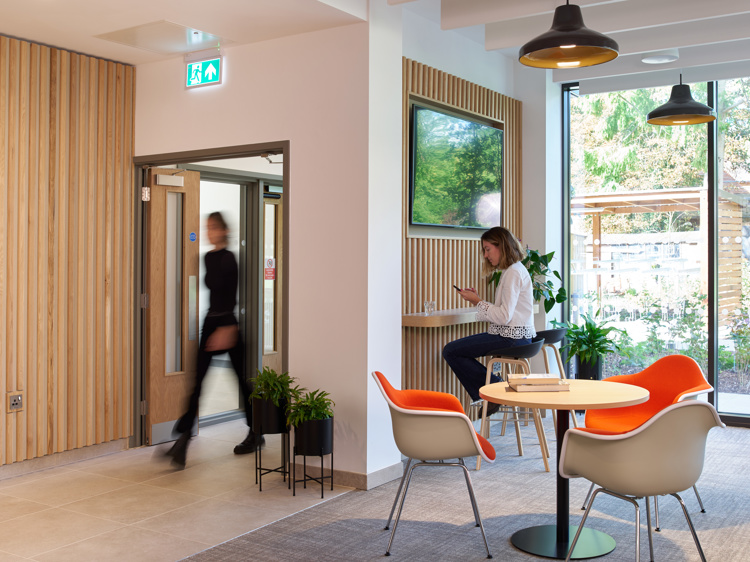
Overall, the new accommodation block utilises Passivhaus design and an informal and asymmetrical façade using traditional natural materials to create a welcoming, timeless new heart for the growing College.
Photo credit: Nick Guttridge