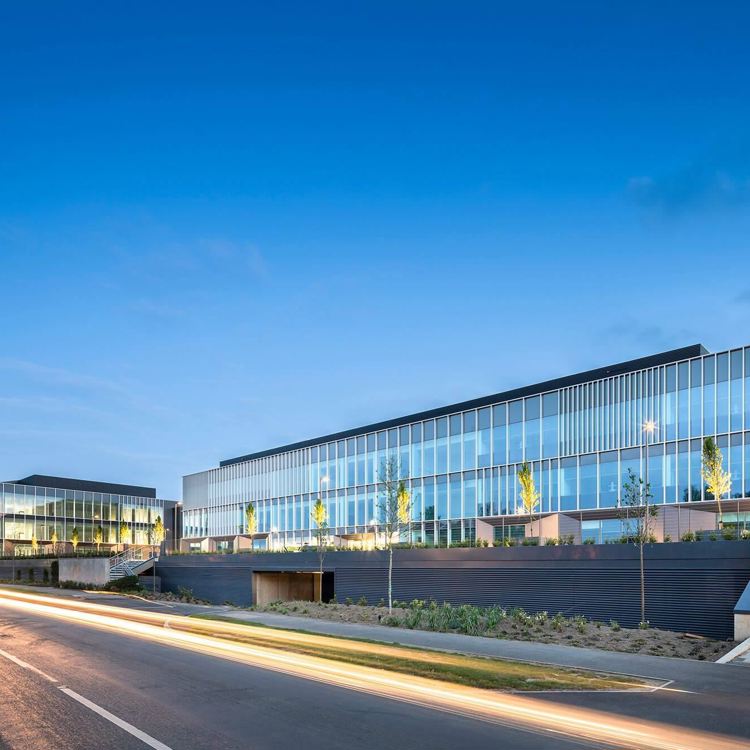Unit 22 and Unit 25
Trinity College and TUS Park UK
Offices

The Cambridge Science Park is home to over 130 companies with approximately 7000 people working in 1.7 million sq ft of buildings. SDC’s portfolio comprises the construction of over fifteen of these buildings. SDC’s status on the Cambridge Science Park has now been further strengthened by the delivery of the Park’s largest, and most striking new structure, Units 1-21.
Known as Buildings 1 and 2 due to their prominent position at the entrance to Cambridge Science Park, these two new structures will provide R&D and office space for some of the world’s leading technology businesses and exciting start-ups in the bio-medical and technology sectors.


Designed by Scott Brownrigg, the impressive buildings provide prime ‘Cat A’ office and headquarters space. Building 1 spans 93,000 sq ft, whilst Building 2 covers 118,000 sq ft. Both buildings are adaptable for single or multi-tenant occupancy. The two buildings are joined by a central colonnade of cladded feature columns, standing at 18m tall. The column spacing guides occupants and visitors to the entrance, with wider spaced columns emphasising the entrance area and denser columns covering the office space.


The buildings themselves are constructed using piled foundations with an in-situ concrete frame. The exterior is a combination of cladding with full height glazing, allowing daylight to flood into the office floors and reflect the landscaped setting. Internally, the buildings are fit out to ‘Cat A’ standard. Both buildings have a central core with lift shafts and toilet blocks, extensive glass atriums and a cantilevered feature metal staircase. The ground floor also saw the installation of 10 showers, plus lockers and changing rooms.


The buildings achieved BREEAM 'Very Good' and an EPC 'B' rating, and include LED lighting, raised access floors, suspended ceilings and four pipe coil air conditioning units. The roof-top plant rooms are fully encased in louvred screens, alongside the PV panels and brown roof. The landscaping comprises scattered flowerbeds and benches to provide a new public realm space between the two buildings.


The project also involved the construction of a 4 storey, 7 level, 384 space multi-storey car park, with dedicated cycle storage. The steel frame and pre-cast concrete carpark features public artwork in the form of hexagonal lights, which depict images from around the Science Park.

