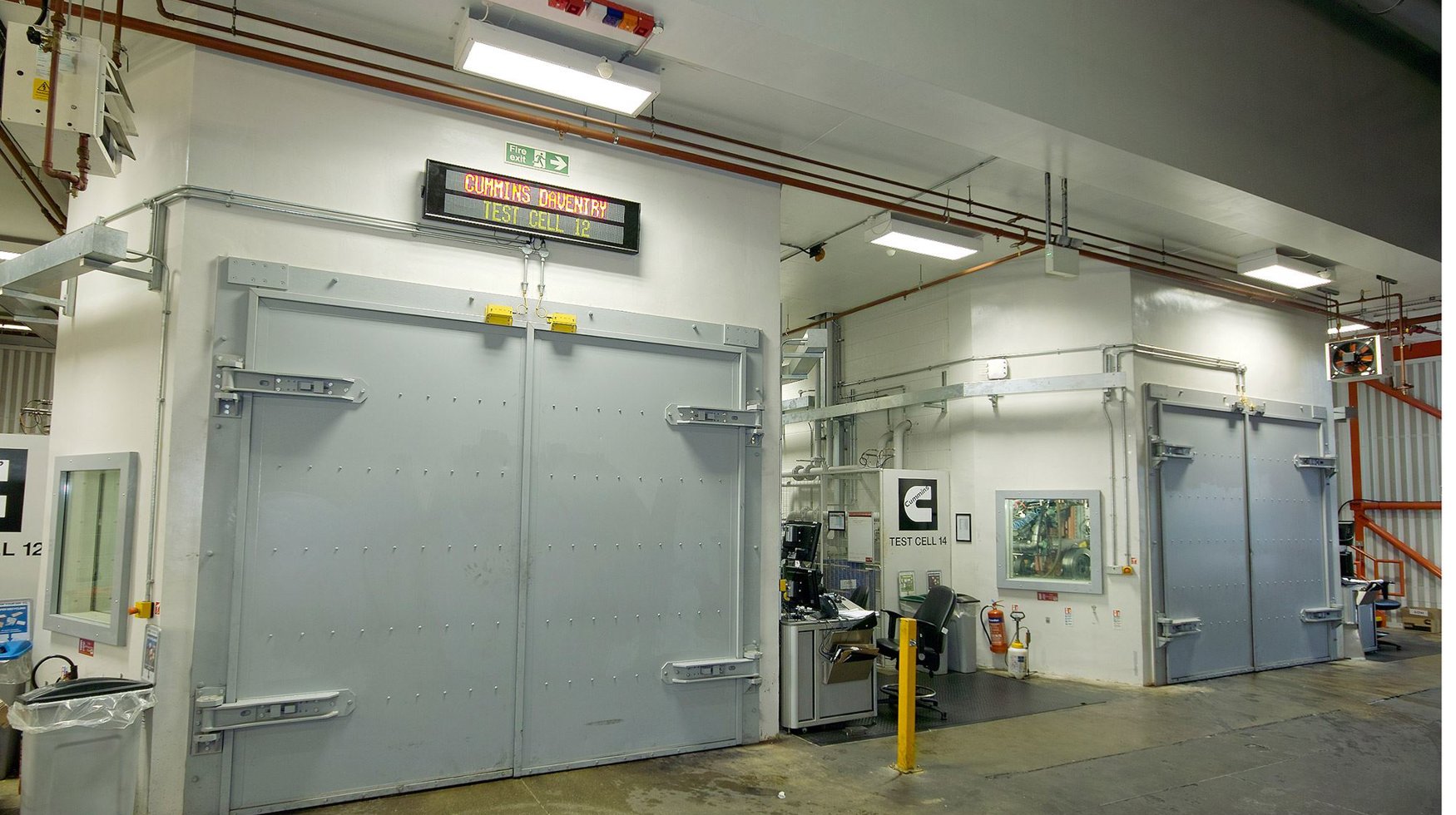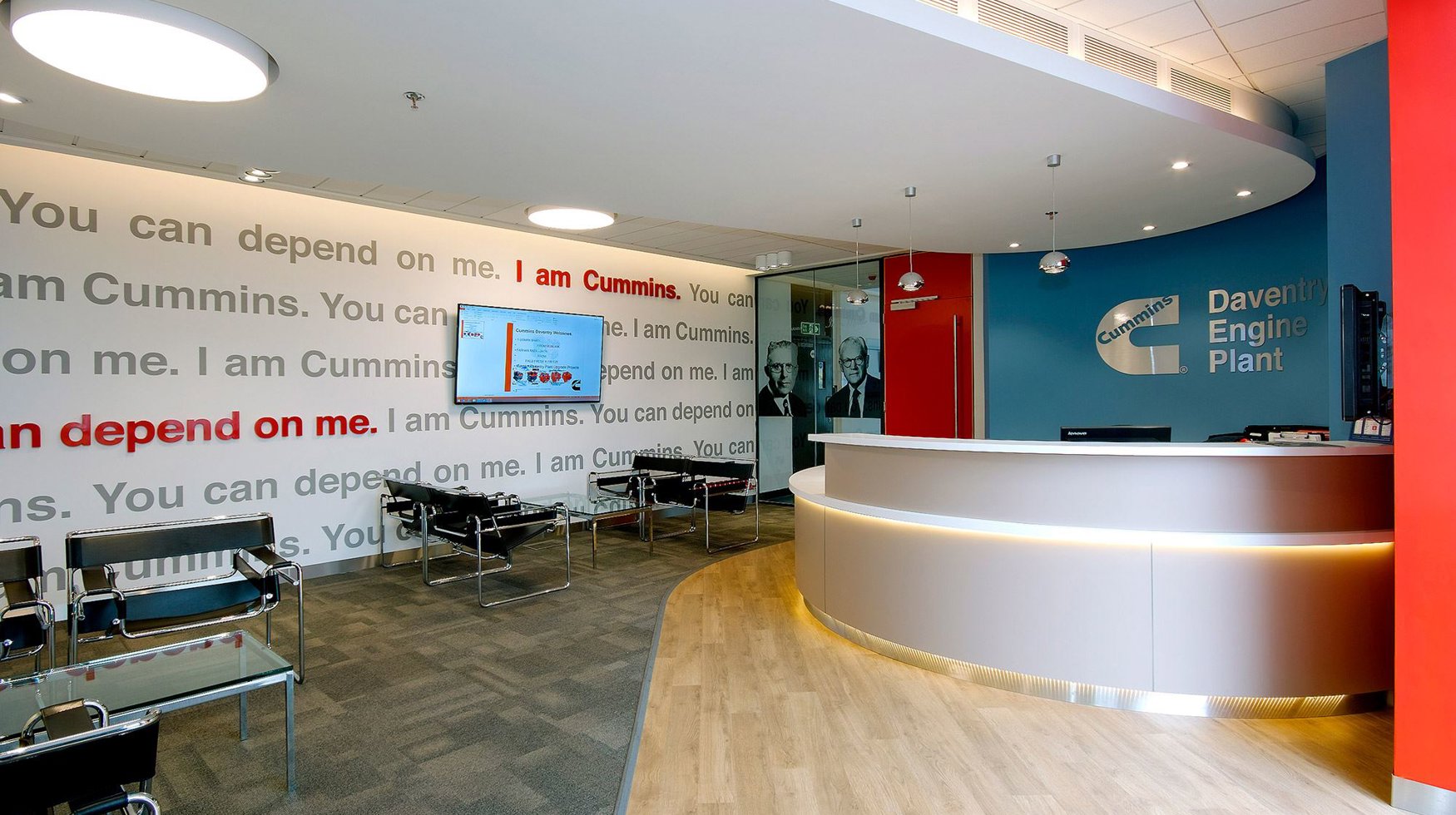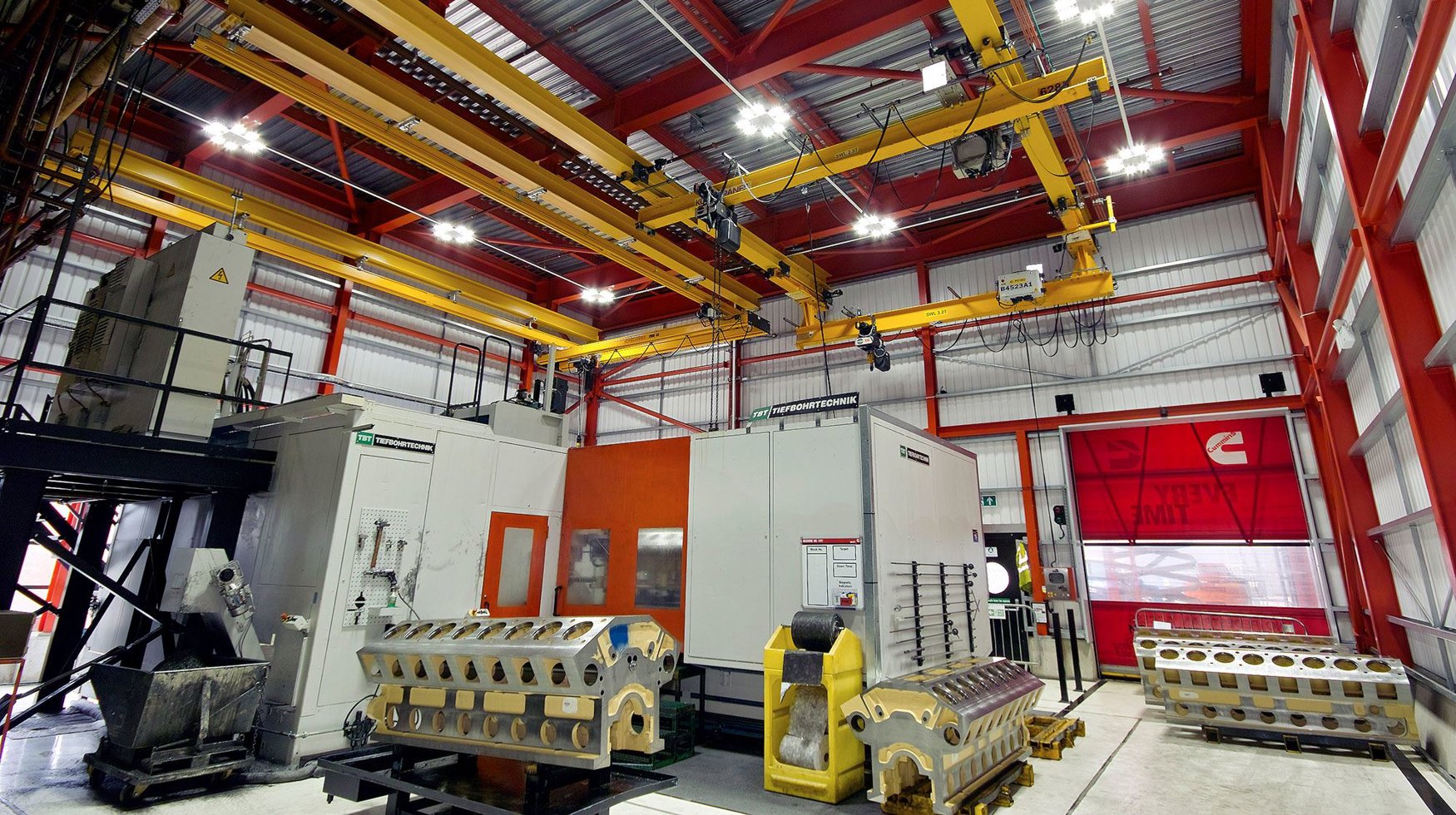Test Cell & Offices, Daventry
Client
Cummins
Value
£2,000,000
Division
Special Projects
Key Features
Two-storey extension on an occupied manufacturing site.
Reinforced concrete base, steel frame, acoustic cladding and a concrete roof to house three engine test cells.
A mezzanine floor was also constructed, with three large pits and inertia blocks for the engines, new service corridors and extensive M&E installations.
Construction of a 120m pipe bridge for the new gas main.
Back to portfolio listing





slide 2 of 3





slide 1 to 3 of 3