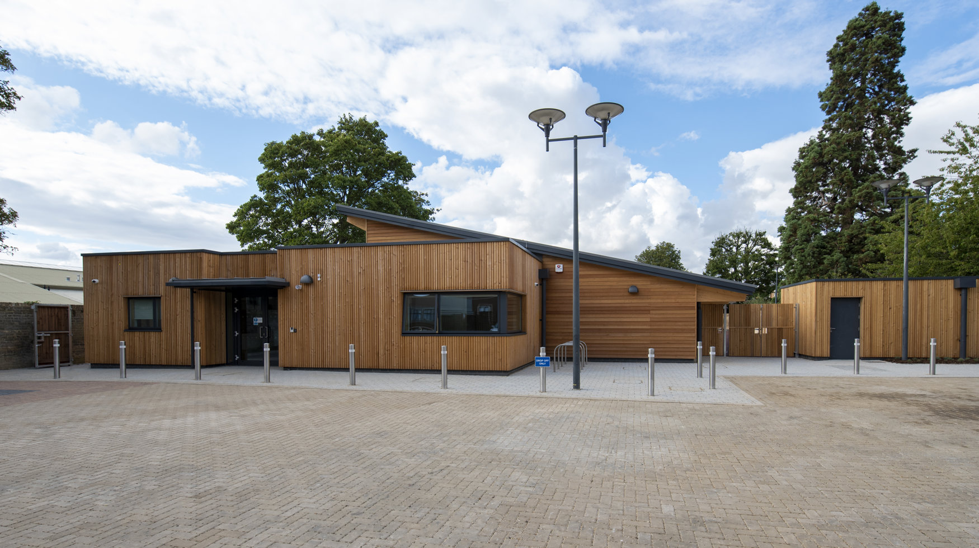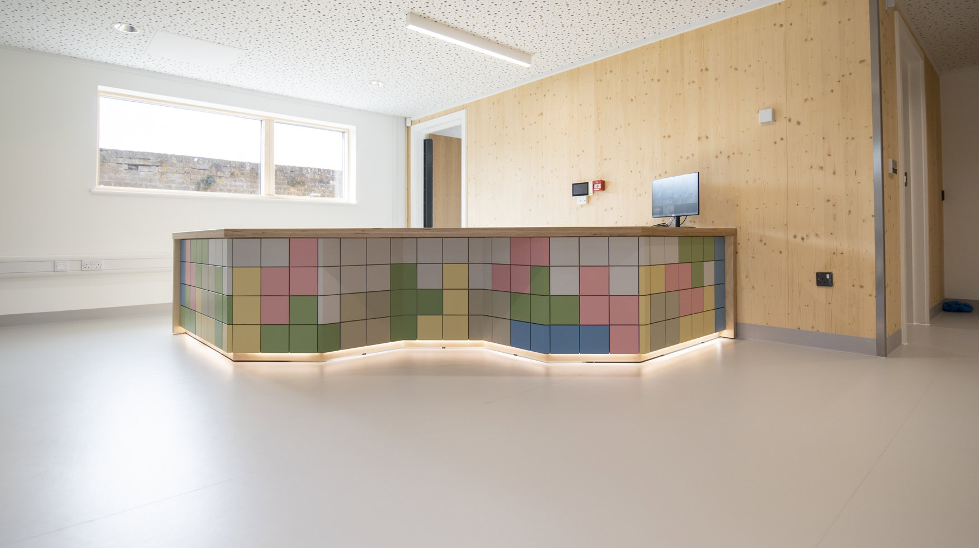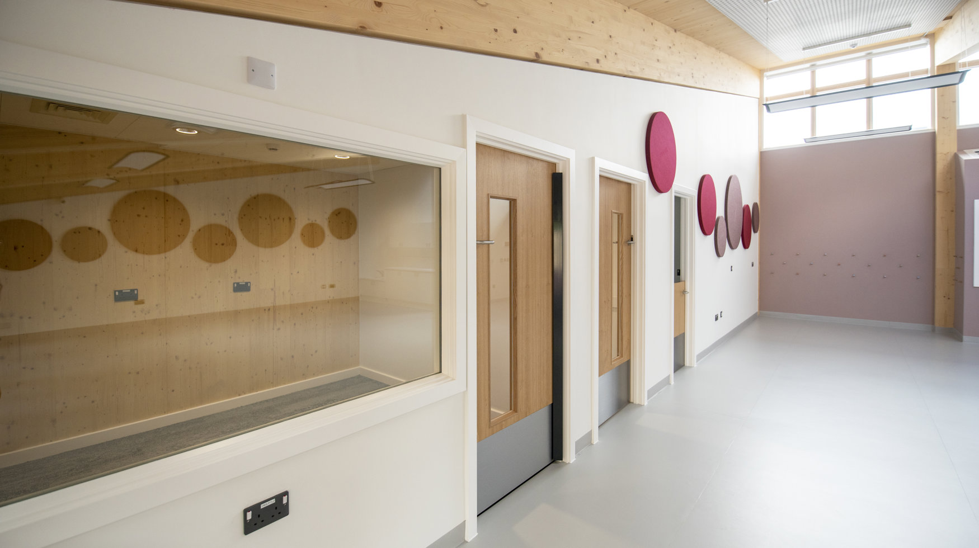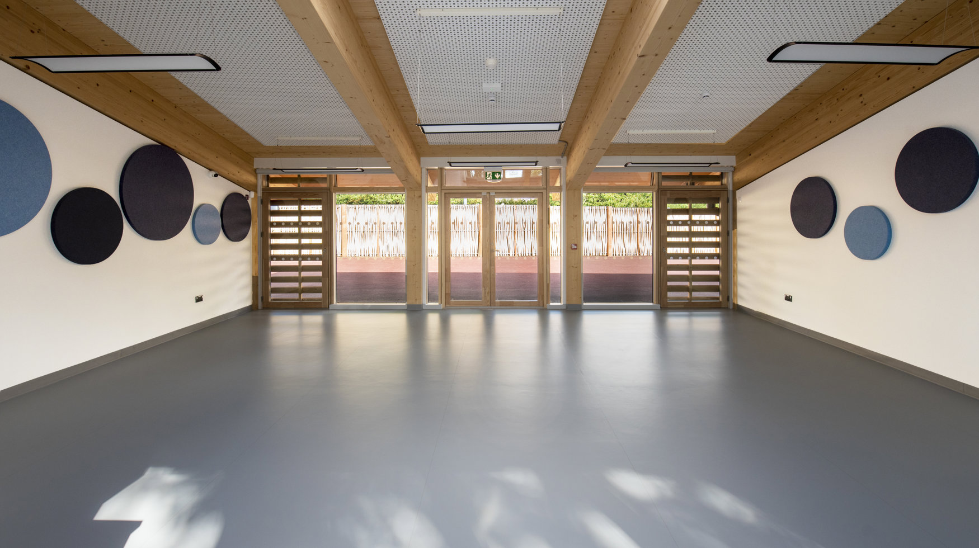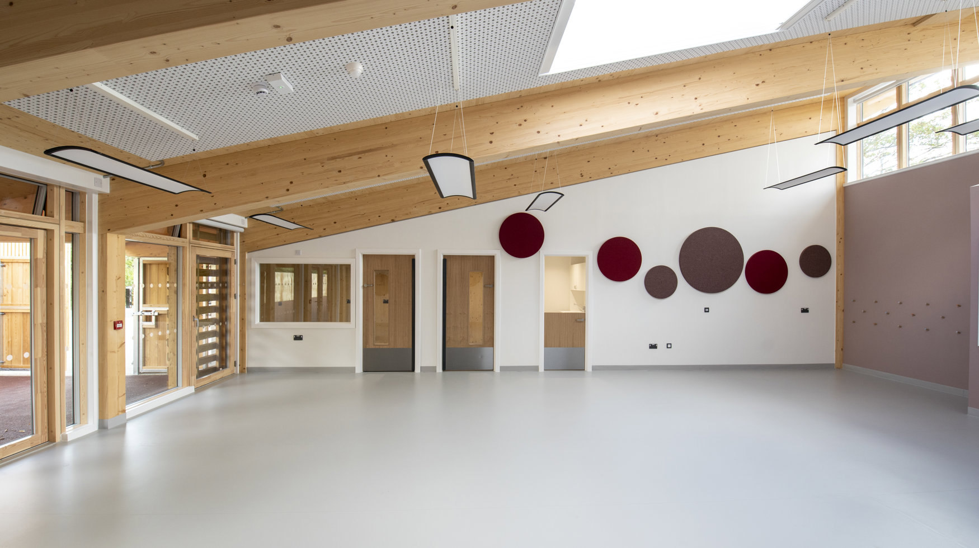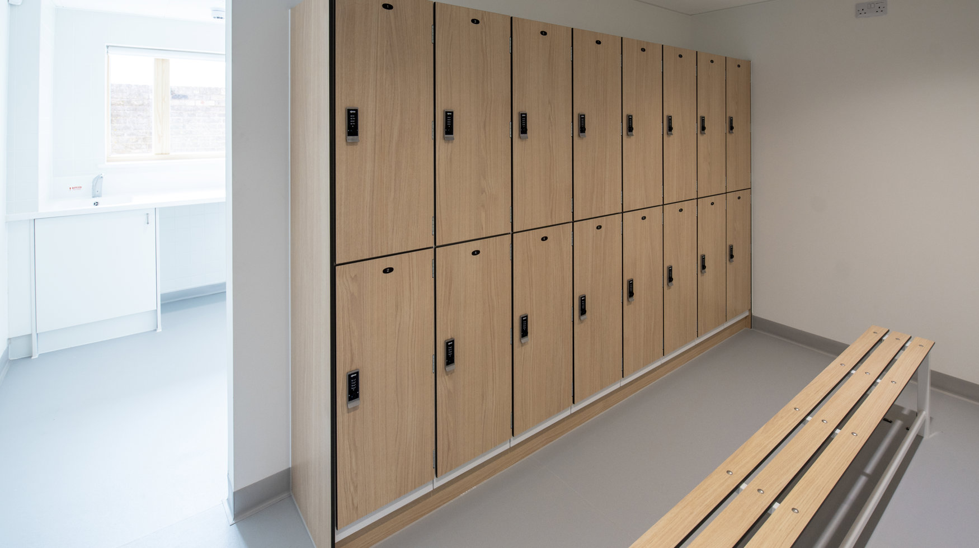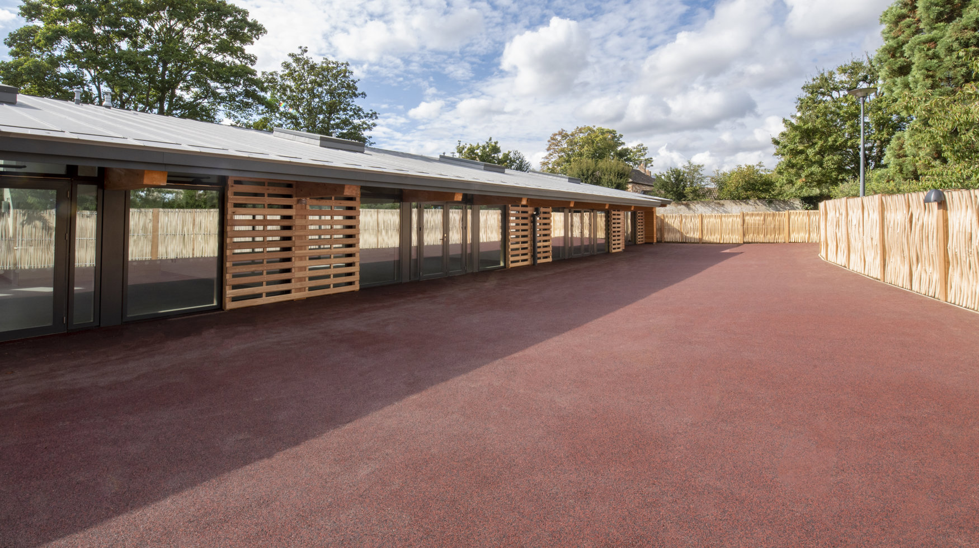Harrison Drive Nursery, Cambridge
University of Cambridge
£2,500,000
Special Projects
Construction of a 650m2 single storey Nursery on Harrison Drive in Cambridge.
Provides space for 100 children and approximately 40 staff across four large nursery rooms, as well as a staff room, office, kitchen, laundry, reception, WC’s, and storage areas.
The nursery boasts a glulam portal frame structural solution, with CLT panels for the walls and roof.
The building is clad in a mixture of larch cladding, with metal joinery and a zinc roof, with full height glazing and French doors opening on to an outside play area at the back of the plot.
The outside space is surfaced in rubber and bordered with an acoustic fence to minimise noise for adjacent residents.
M&E design comprises air source heat pumps serving underfloor heating and providing hot water, a natural ventilation system, electric vehicle charging points, and future provision on the roof for a photovoltaic array.
