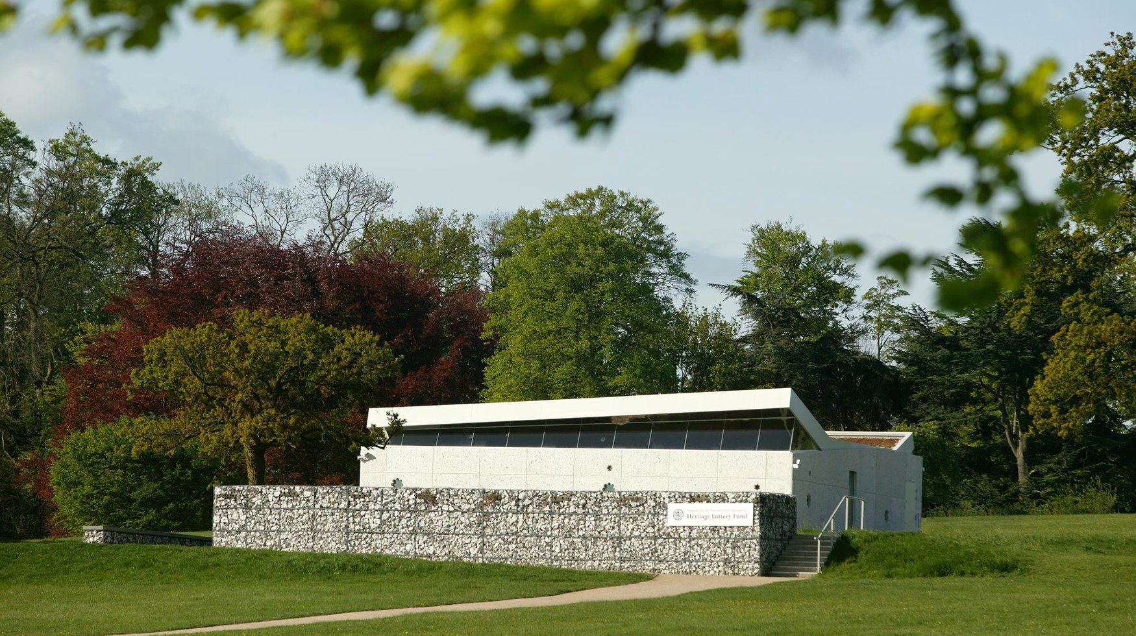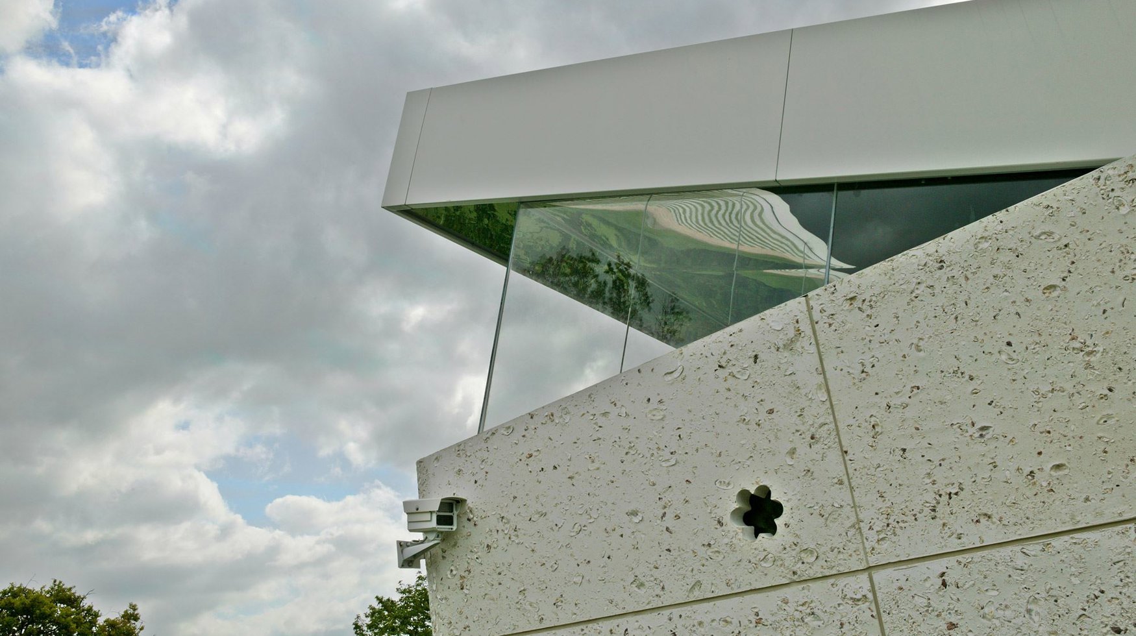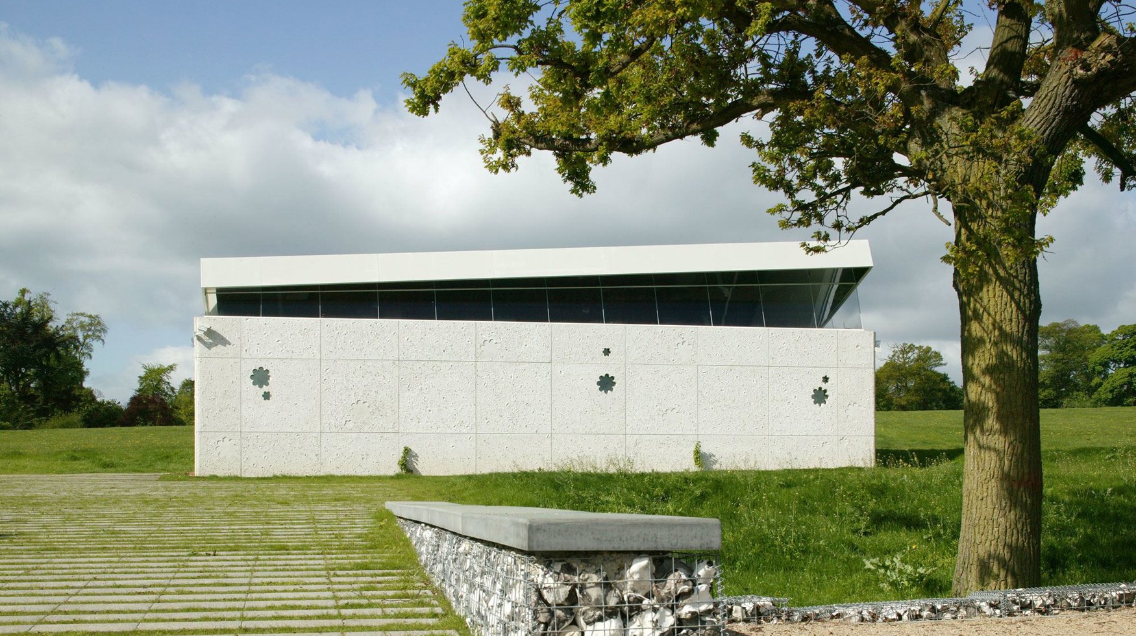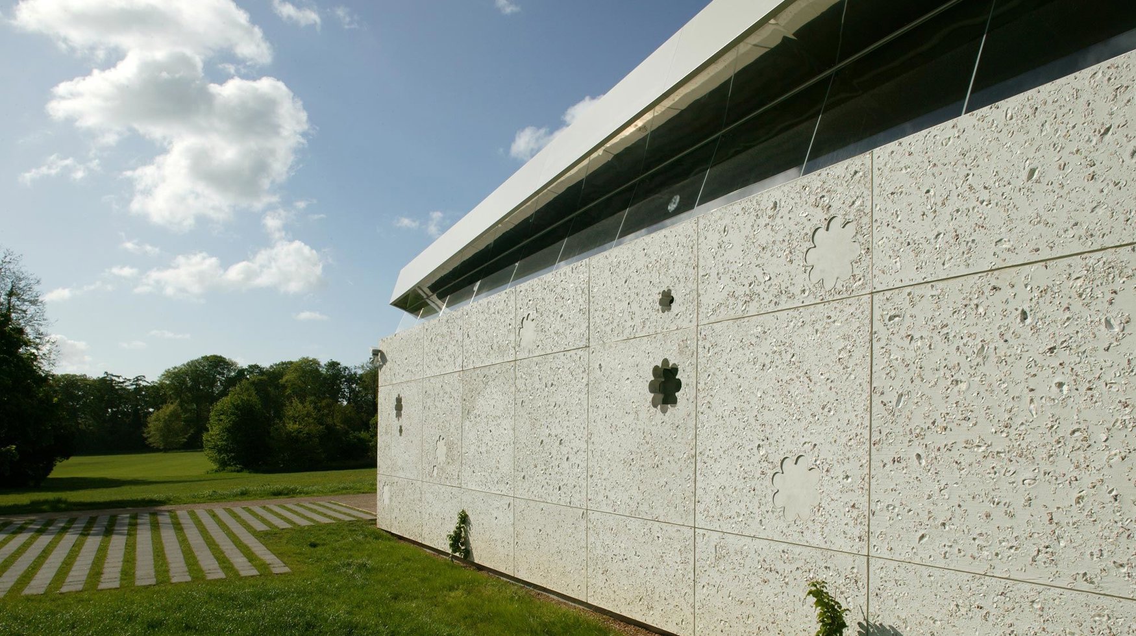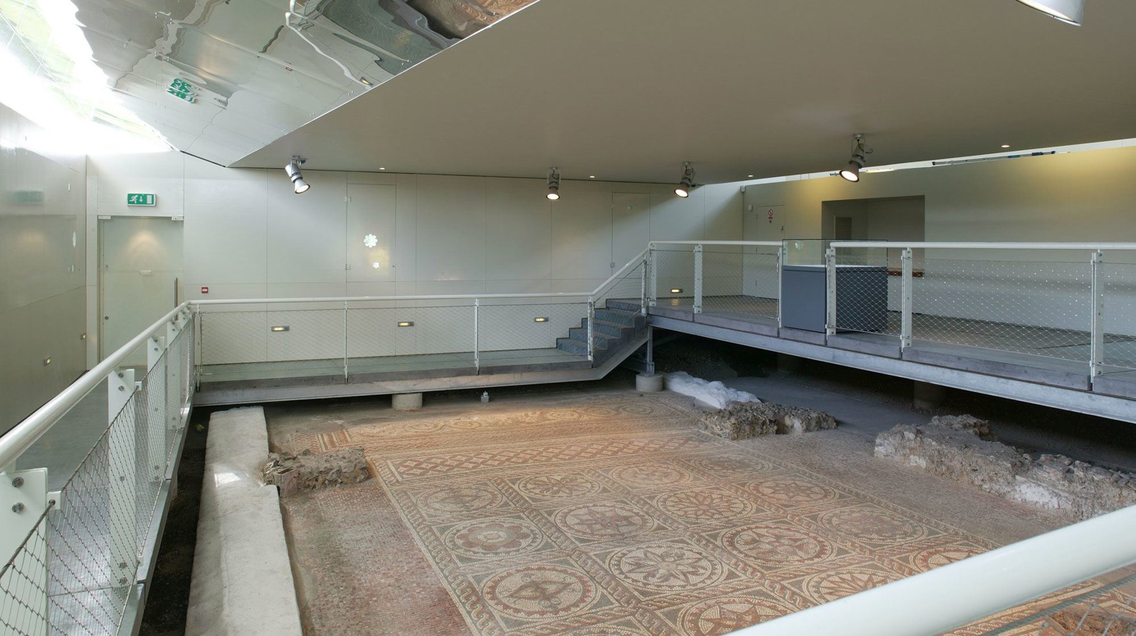Hypocaust Verulamium, St Albans
Client
St Albans City District Council
Value
£500,000
Division
Special Projects
Key Features
Design and construction of a new visitor’s centre to enclose a mosaic floor from an ancient Roman house.
Galvanised steel floor and roof structure sits on mini piles and is clad with GRC concrete panels embedded with oyster shells.
The floor comprises pre-cast concrete floor panels with plywood clad timber framed walls.
A new footpath to the building, as well as cobbled filled gabion retaining walls.
