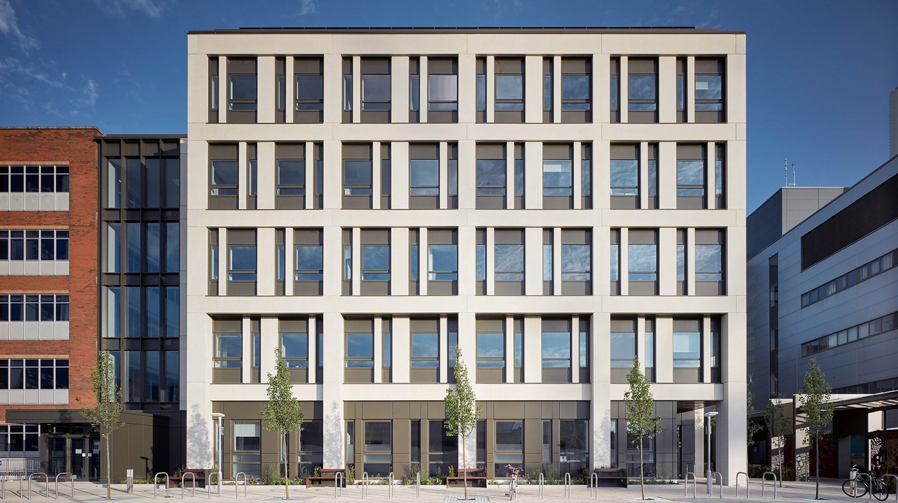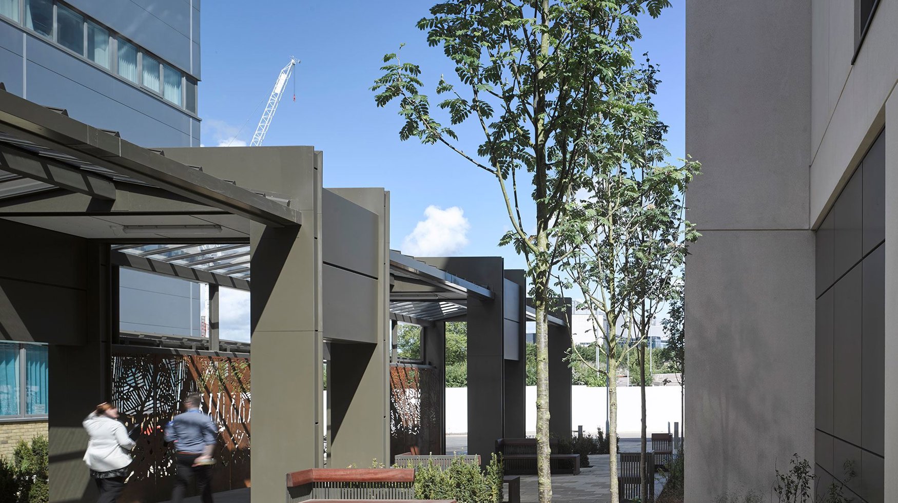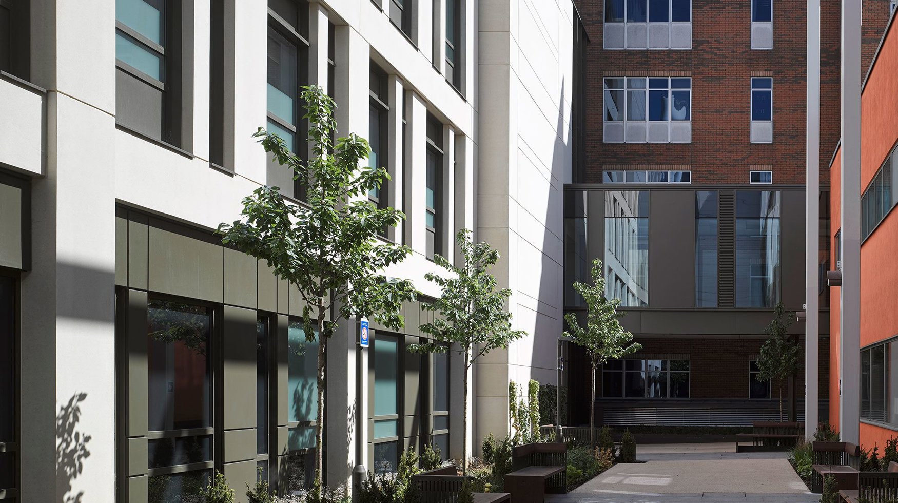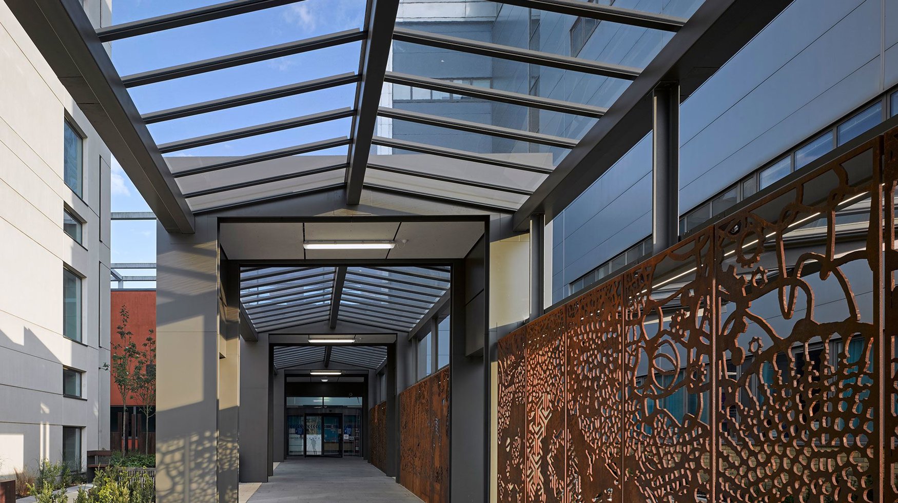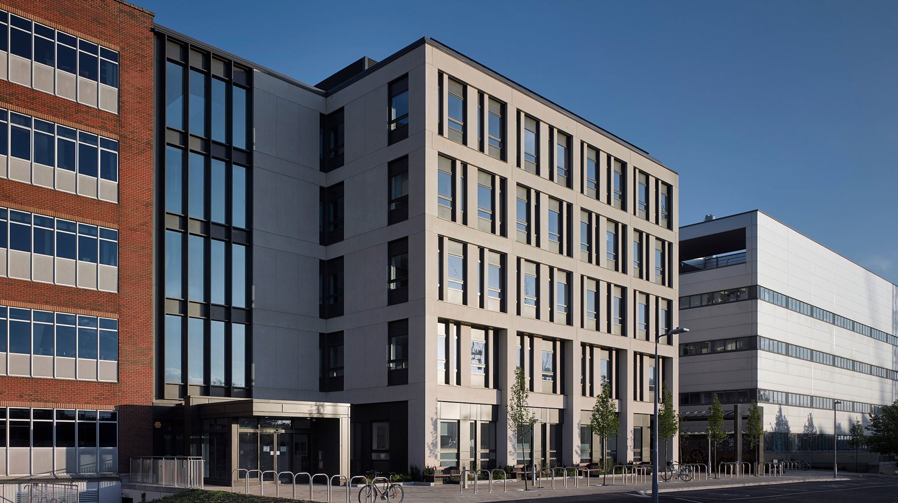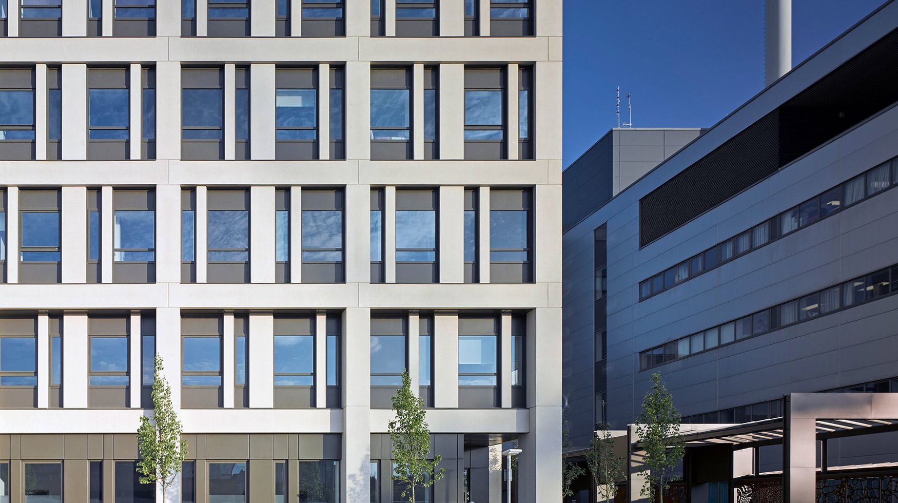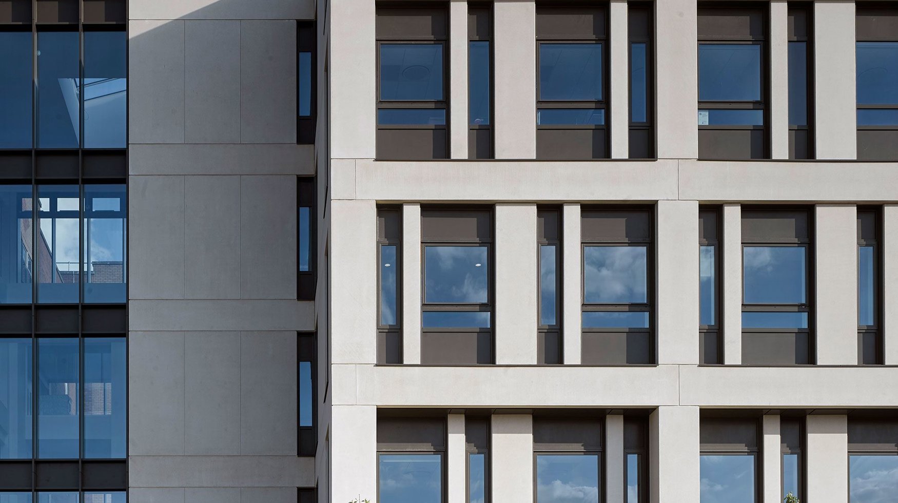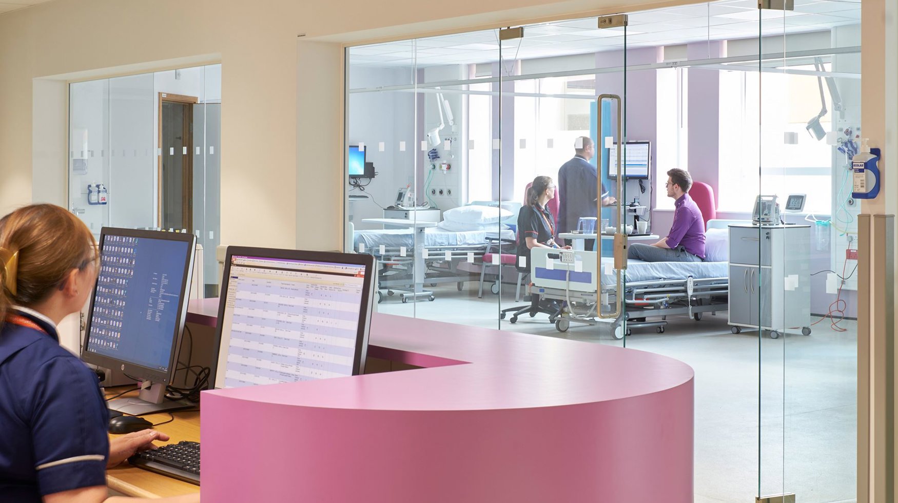Project Gemma, Cambridge
Client
University of Cambridge
Value
£15,000,000
Division
Main Projects
Awards
Gold Considerate Constructor’s Award with a score of 88 out of 100.
Key Features
Six-storey extension (including basement and underground tunnel).
In-situ concrete frame clad in a combination of pre-cast stone and curtain walling and is topped with a single ply flat roof with basement and rooftop plantrooms.
Links into the neighbouring buildings at levels 1, 3 and 5.
Subdivided into five zones with highly serviced clinical rooms located within a central ‘core’ zone.
Administration, recovery and social functions are set around the perimeter.
Constructed on a live hospital site with buildings on three sides and a twenty four hour ambulance drop-off bay outside the site entrance.
