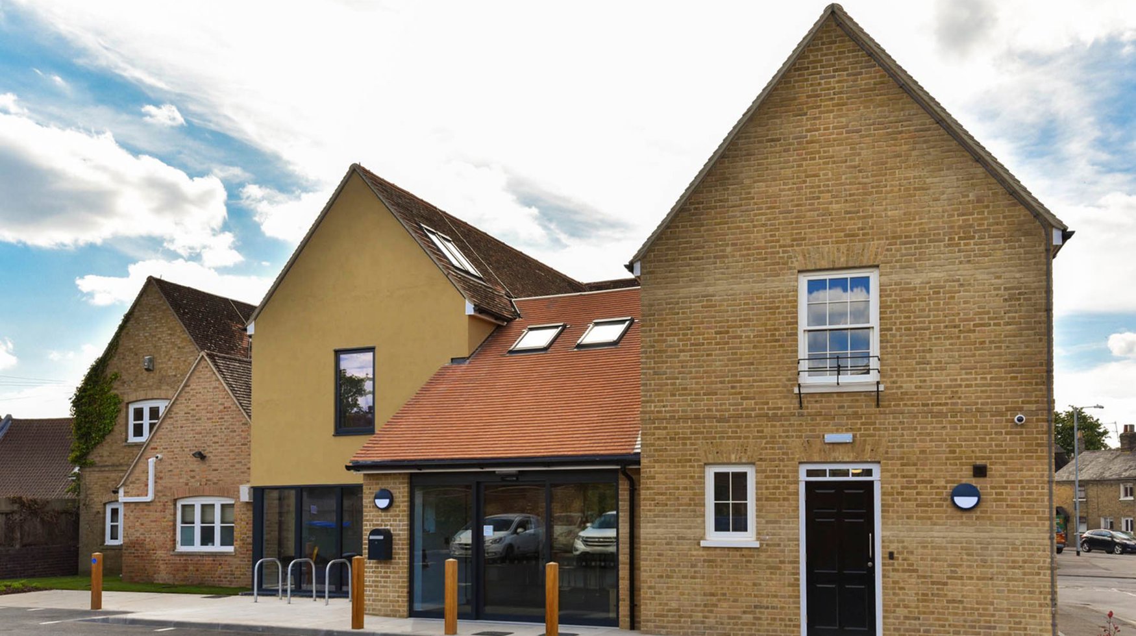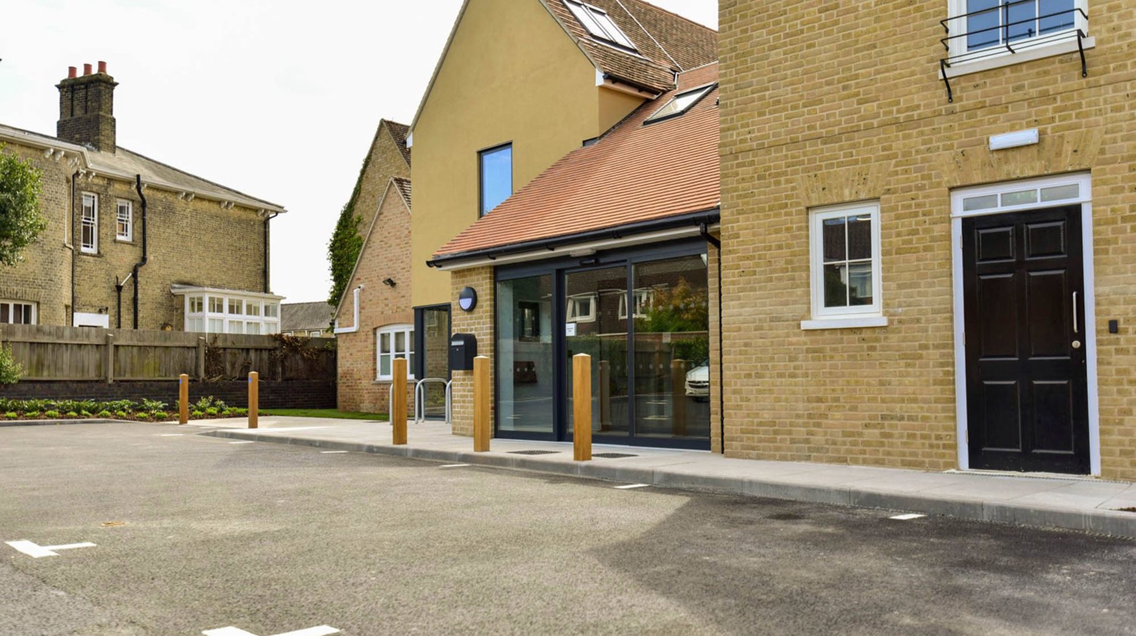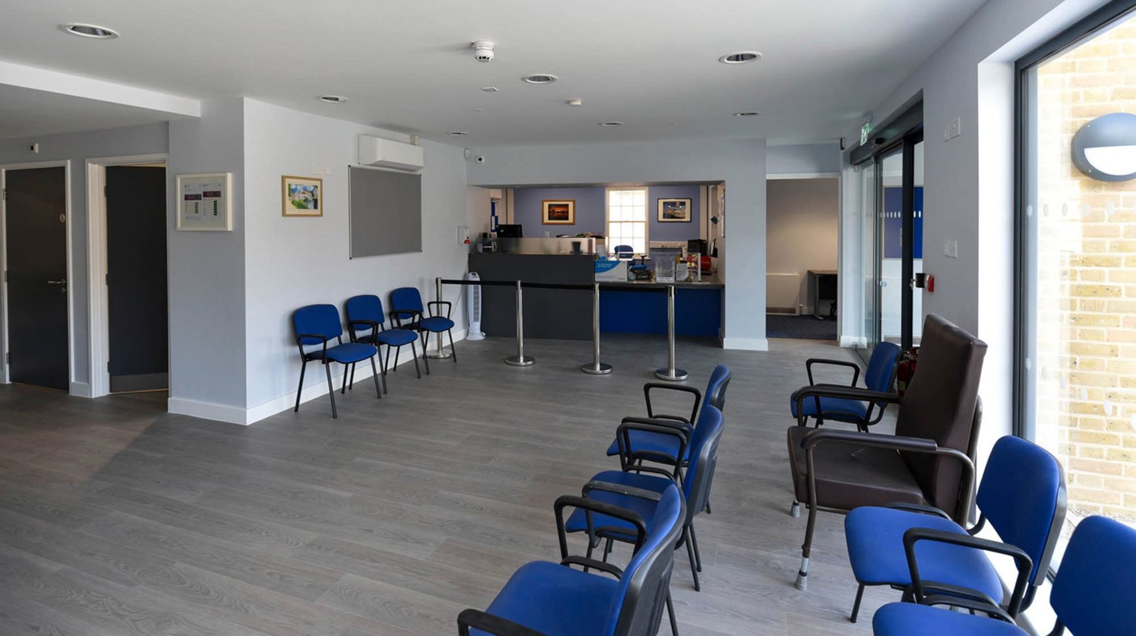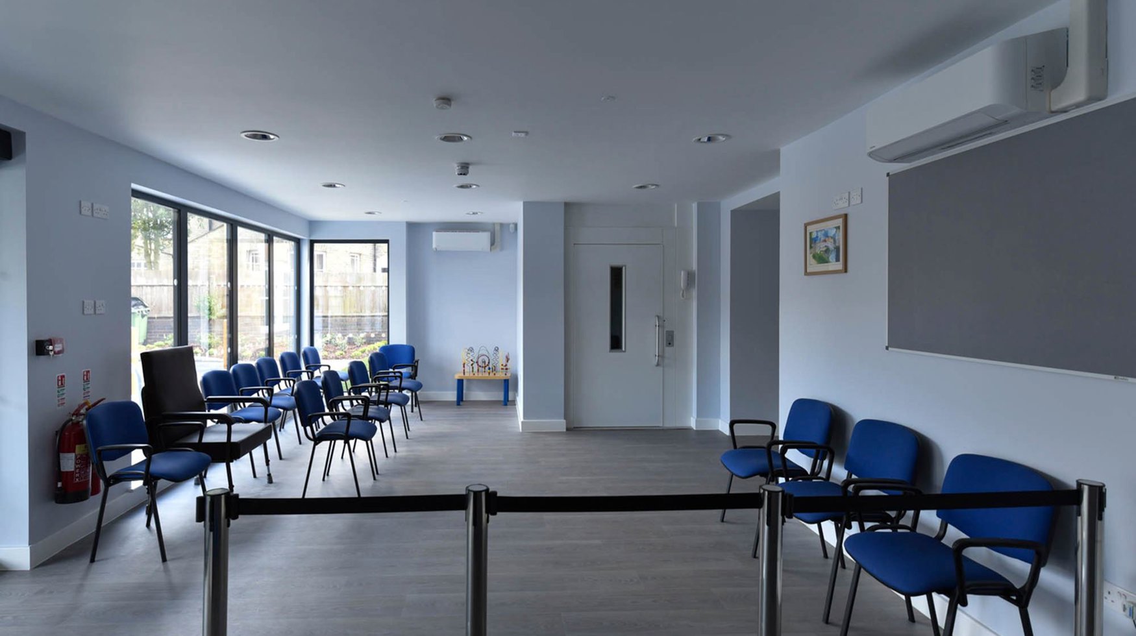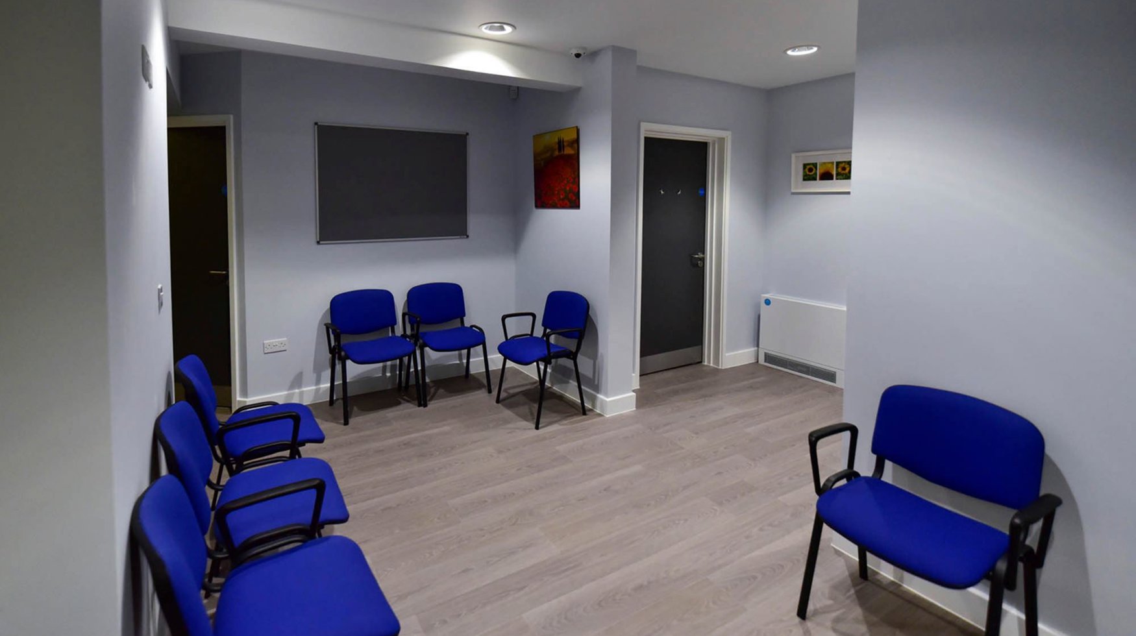Roman Gate Surgery, Godmanchester
Client
Hicks Group Practice
Value
£830,000
Division
Special Projects
Key Features
The demolition and subsequent alterations to the existing surgery roof and internal walls.
Remodelling and refurbishment works provided an office, reception, first floor waiting room, plant room and utility rooms.
A two-storey extension was also constructed, housing two further consultation rooms, waiting room and storage spaces.
The timber frame extension is clad with brick slip panels to match the existing surgery, whilst the roof is finished with clay tiles.
