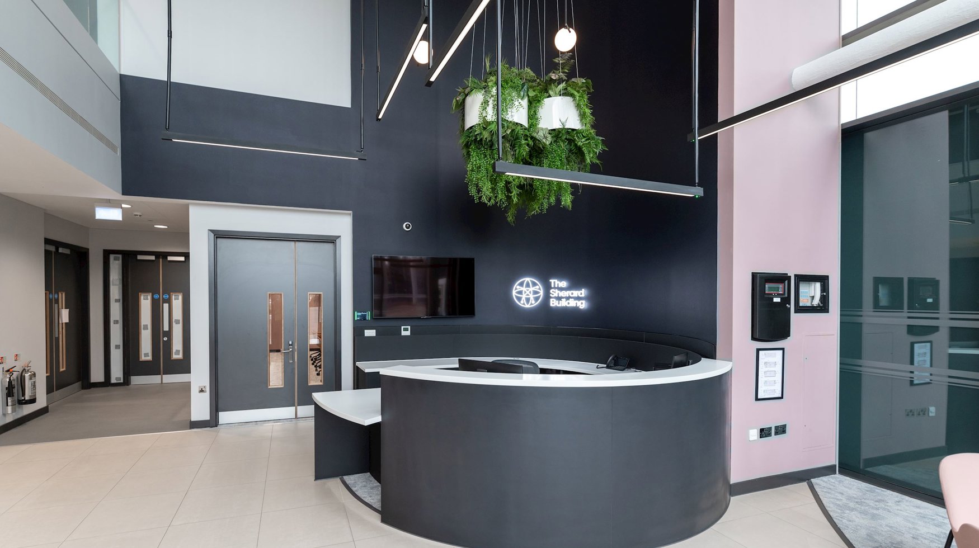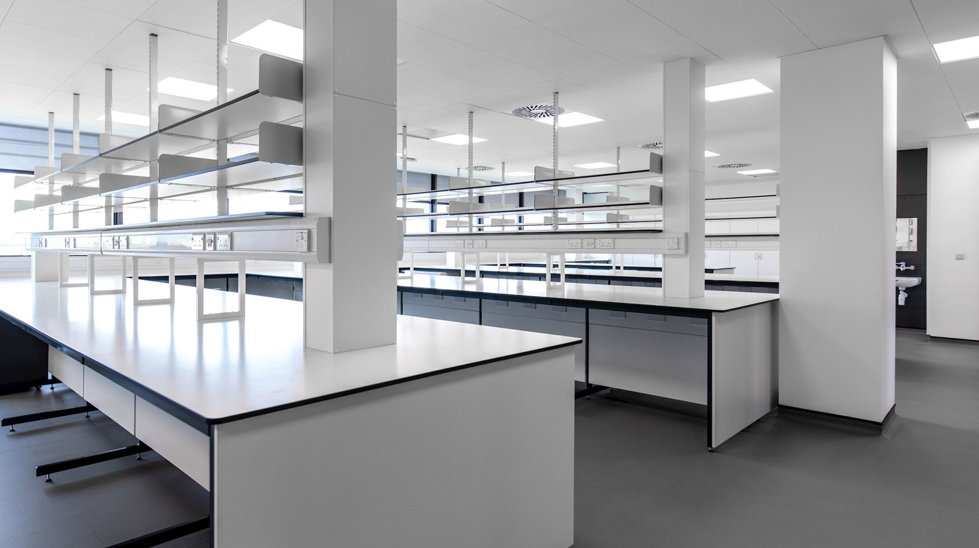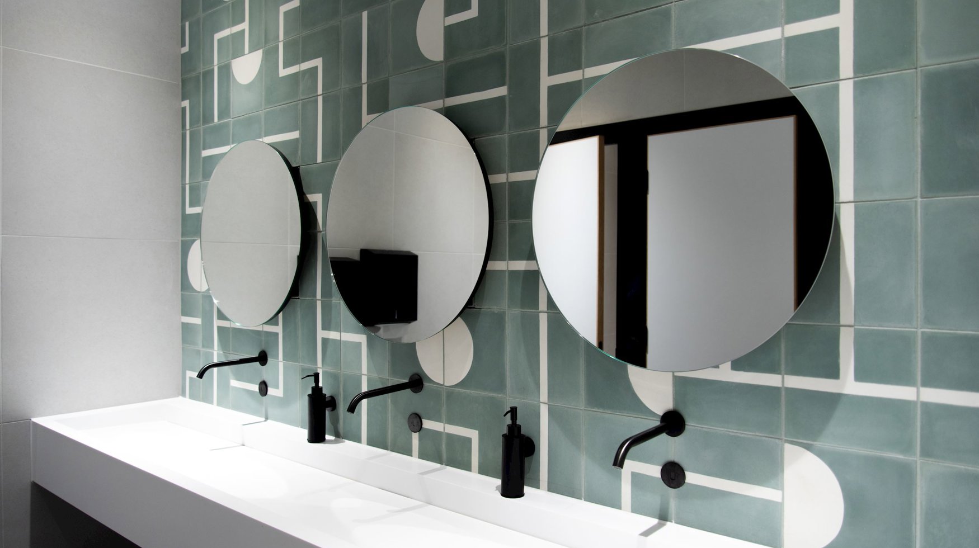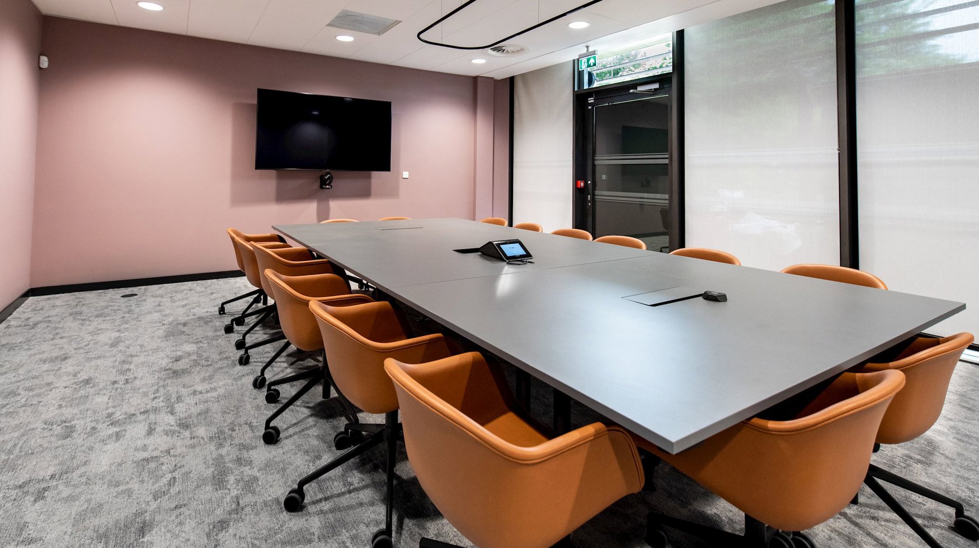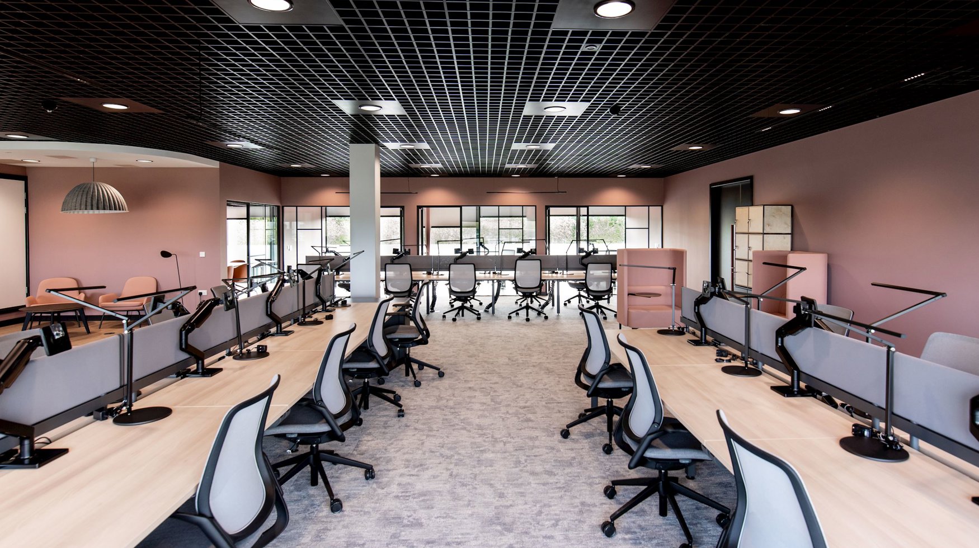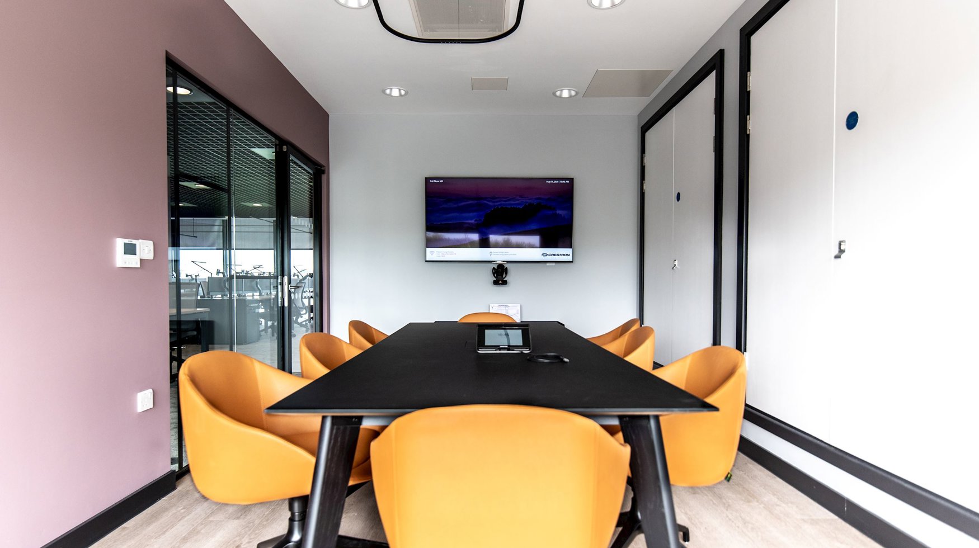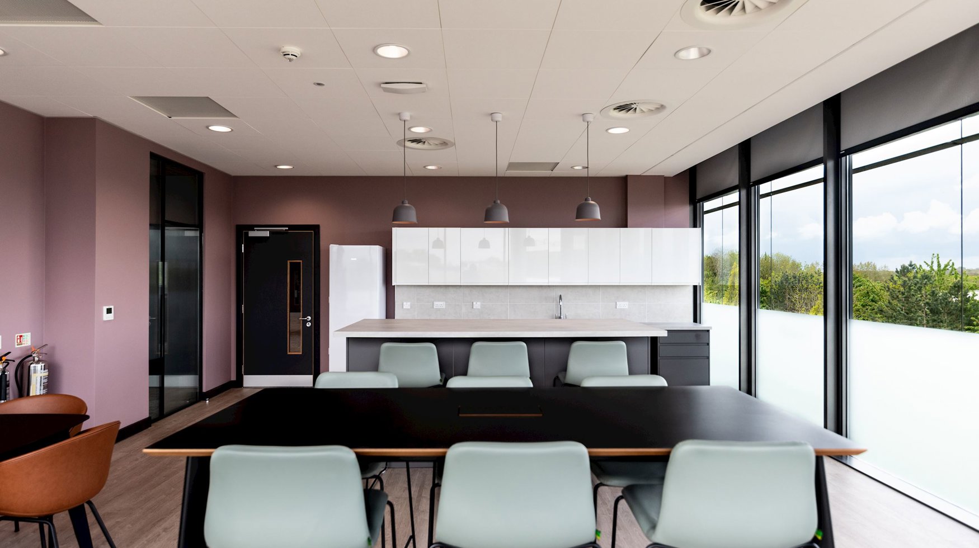Sherard Building, Oxford Science Park
Oxford Science Innovation (OSI)
£5,500,000
Main Projects
Strip out, refurbish and fit-out the building to provide lettable office and laboratory space for science and innovation companies.
Structural alterations included the addition of a new goods lift, and the formation of open plan offices and laboratory space.
M&E items were reinstated to provide renewed building services, and a building monitoring system.
Incubation spaces were developed to be fully flexible for future client fit out
The laboratory space was completed to shell and core CAT A and office areas finished to CAT B, with a striking shared reception area at ground floor, and newly fitted toilets, breakout, and kitchen facilities on each floor.
Rooftop plant room to provide necessary heating/cooling and ventilation for the laboratory spaces, with PV panels providing better green credentials.
