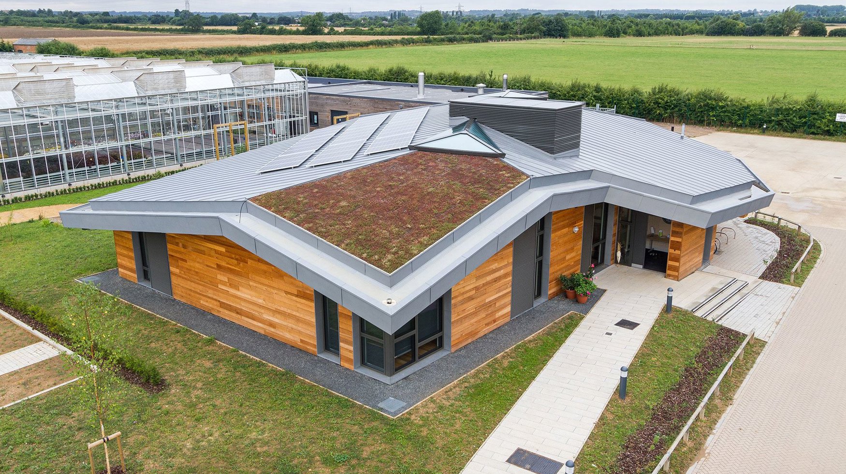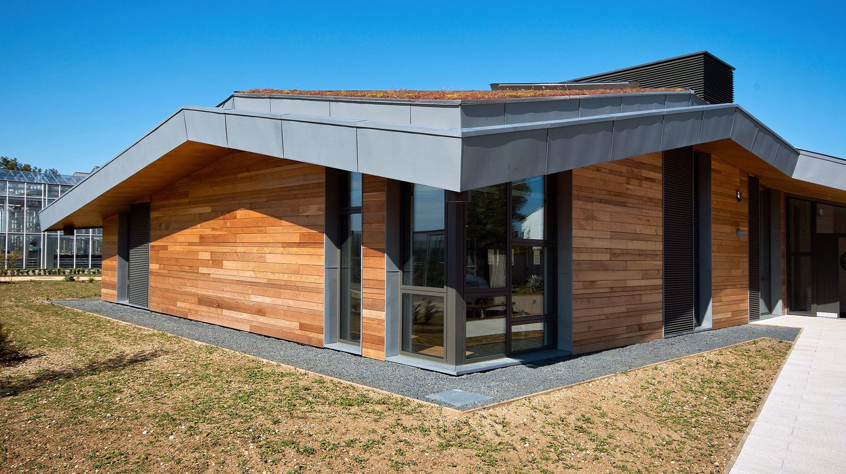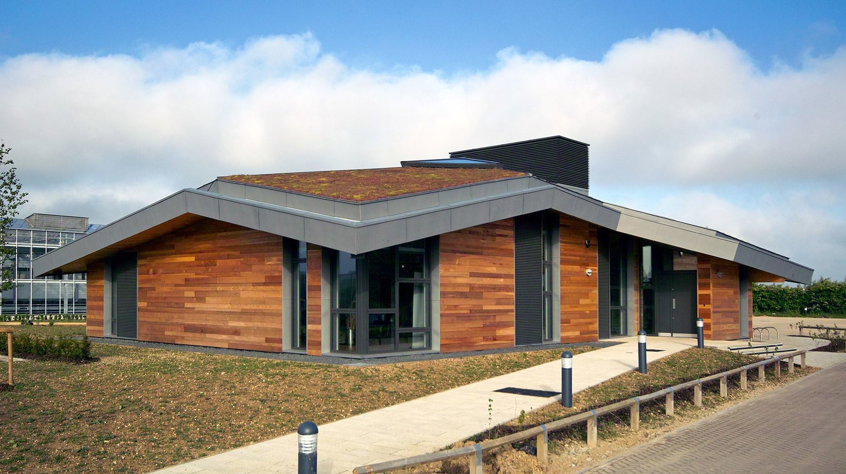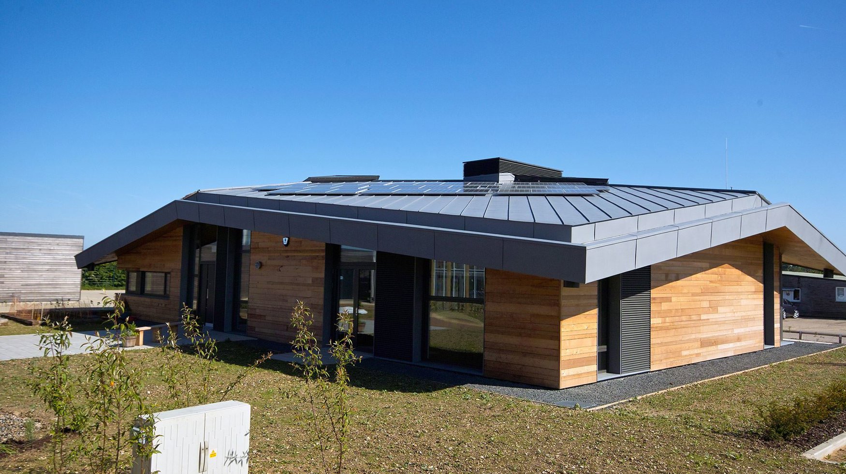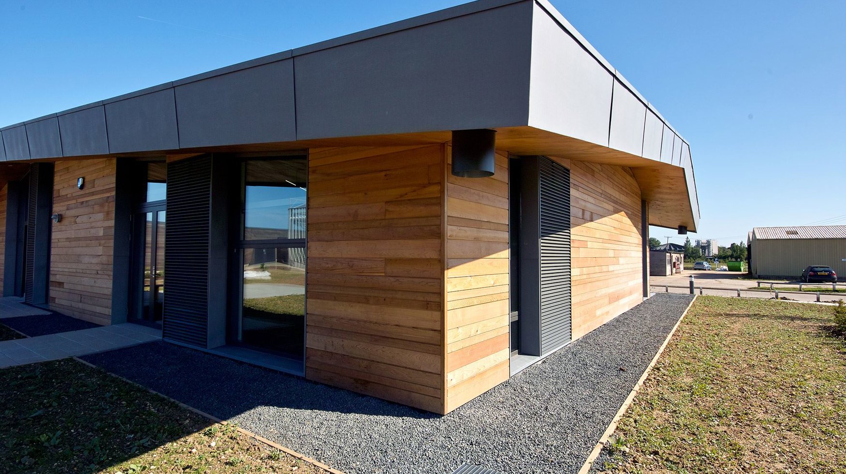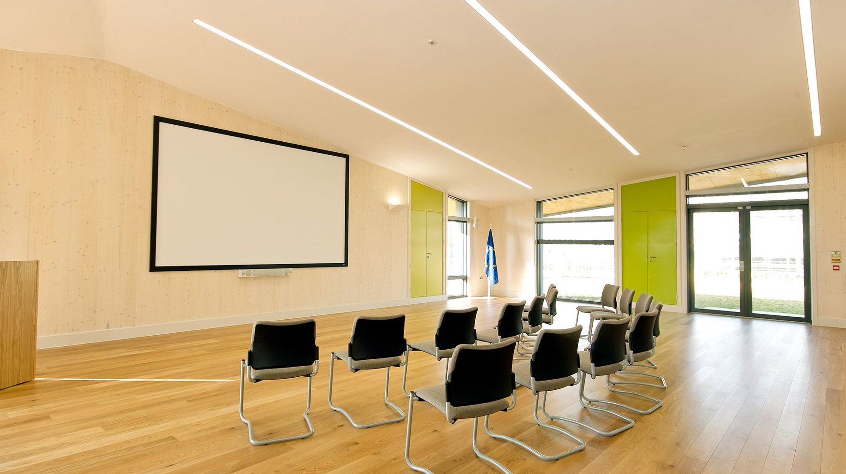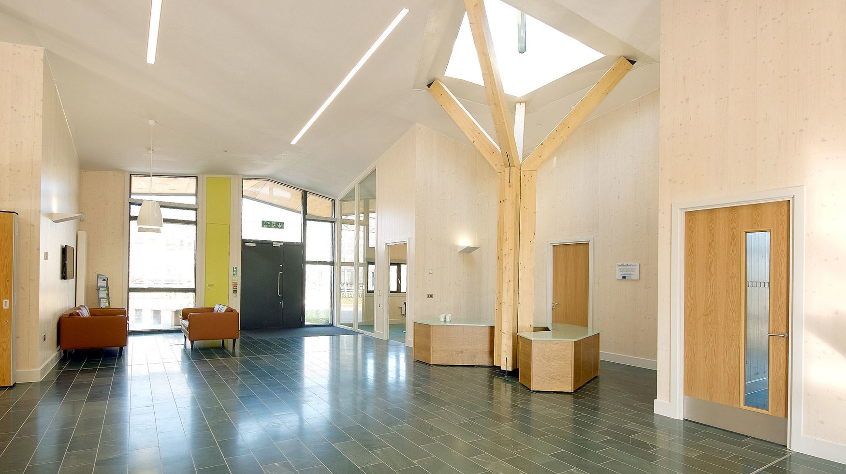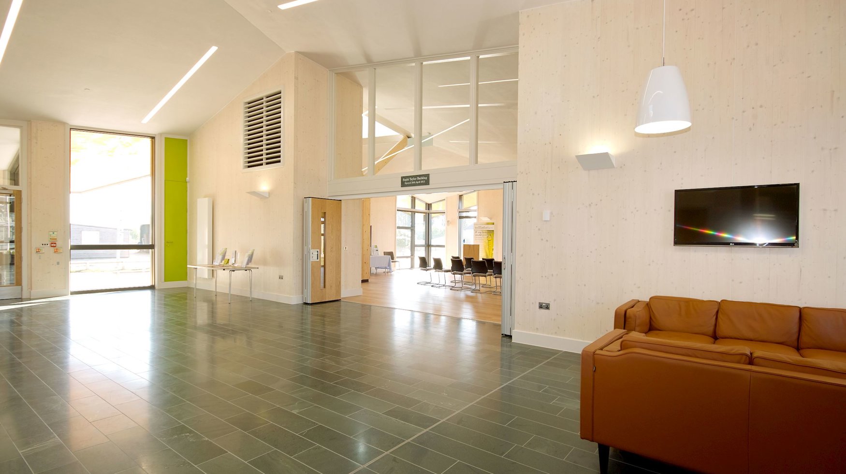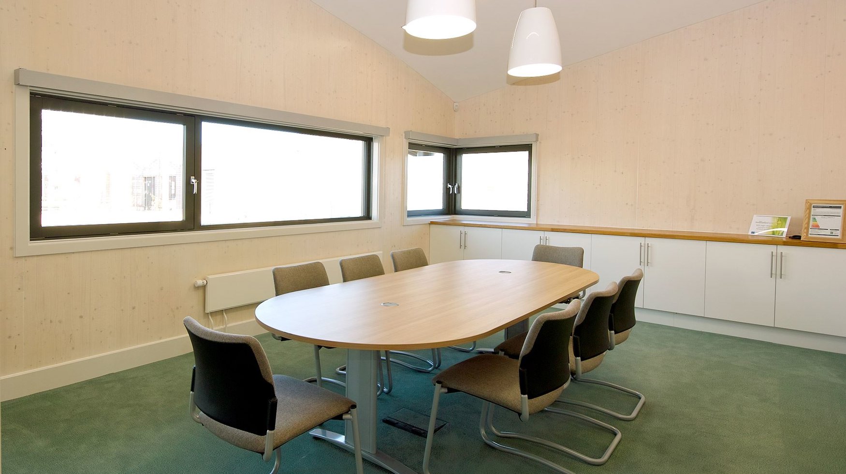Sophi Taylor Visitor Centre, Cambridge
Client
National Institute of Agricultural Botany
Value
£1,400,000
Division
Main Projects
Key Features
Construction of a Reception Building/Visitor Centre.
Comprises a seminar room, reception area, meeting room, kitchen area and toilet facilities.
Main structure features glulam timber ‘trees’ with cross laminated timber panels, zinc sheet roof finishes, cedar boarding wall cladding and windows of aluminium clad timber.
The centre incorporates a number of low carbon strategies, including cement replacement and recycled aggregates in the foundations and external works, an ‘E-stack heat recovery ventilation system, a large array of PV panels, biomass boiler, green roof and rainwater harvesting system.
BREEAM ‘Outstanding’.
